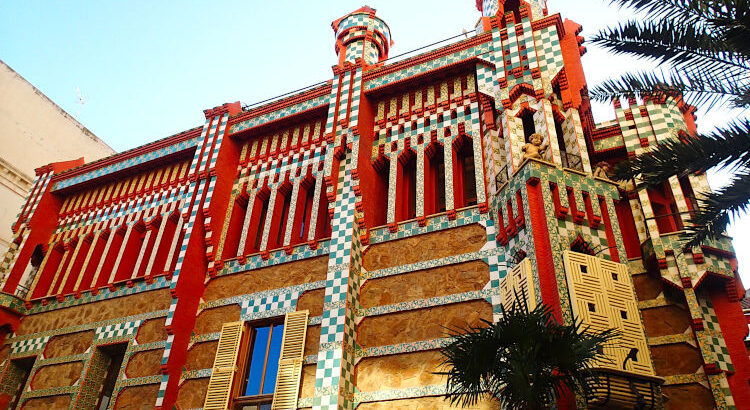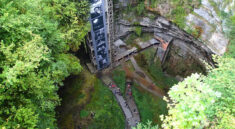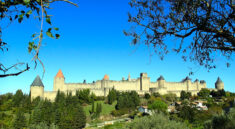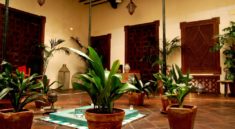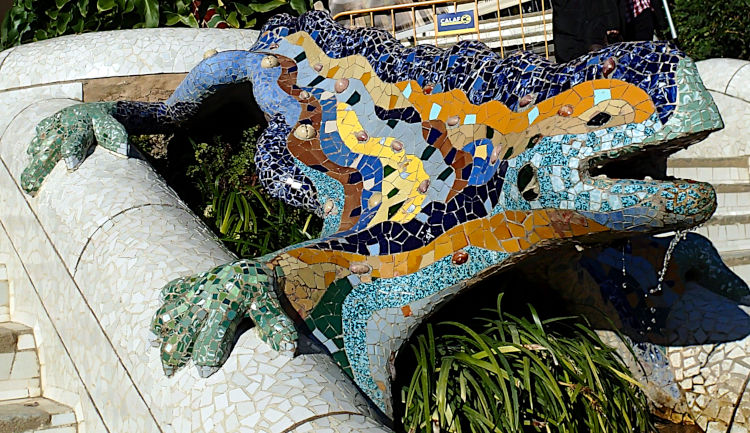
On our third day in Barcelona, we visited two of Gaudi’s creations. We finished the day outside in the beautiful, and warm (the sun was out), Park Guell where there are wonderful views over the entire city of Barcelona, but we started the day at Casa Vicens.
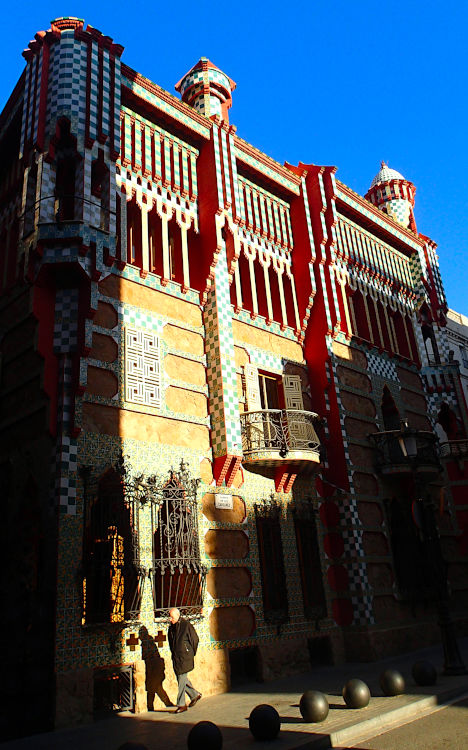
Not only is this Gaudi’s first important building (and residence project), but it is also considered as one of the first Art Nouveau buildings in the world.
For once the bright sunshine and strong shadows was not doing our photography any favours. Since being built at the centre of quite a large estate and garden, the grounds have been cut back and cut back over the years, by the placing of a road along one side, and by the sale of almost all of the gardens over the years. Now it sits on a small plot and the house is these days surrounded by high buildings which cause a lot of shadow on a sunny November Barcelona day. A grey few minutes would have been better for our photos.
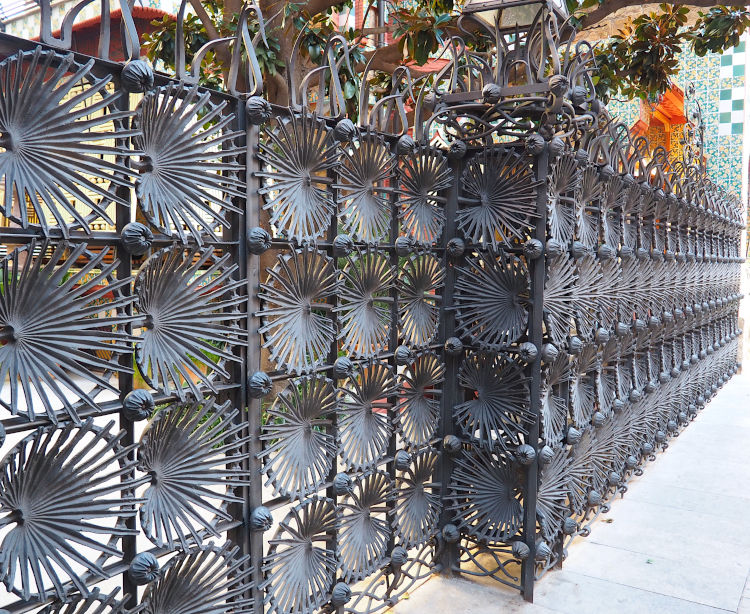
The building is located in the neighbourhood of Gracia on Carrer de les Carolines, and if you ask a local in the area where Casa Vicens is, you’ll get a more positive response if you ask for Carrer de les Carolines (Caroline Street).
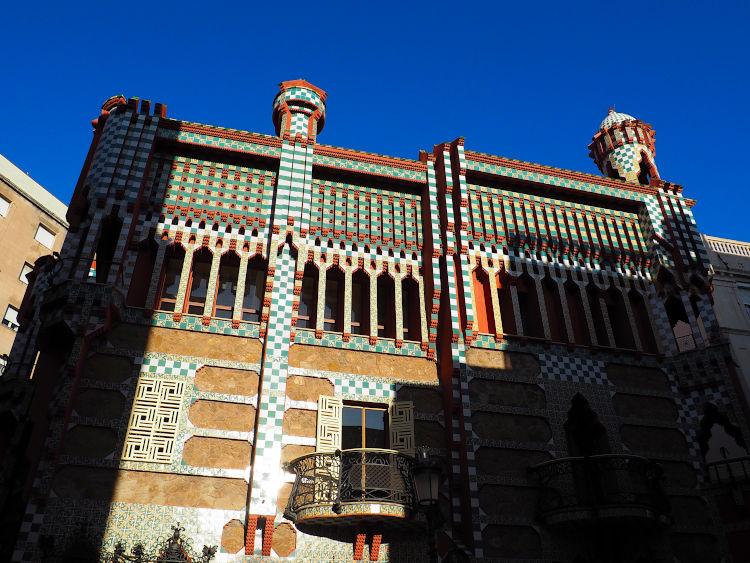
The style of Casa Vicens is a reflection of Neo Mudejar (Moorish revival) architecture, one of the popular styles that can be seen throughout Gaudi’s architecture, including oriental and neoclassical as well.
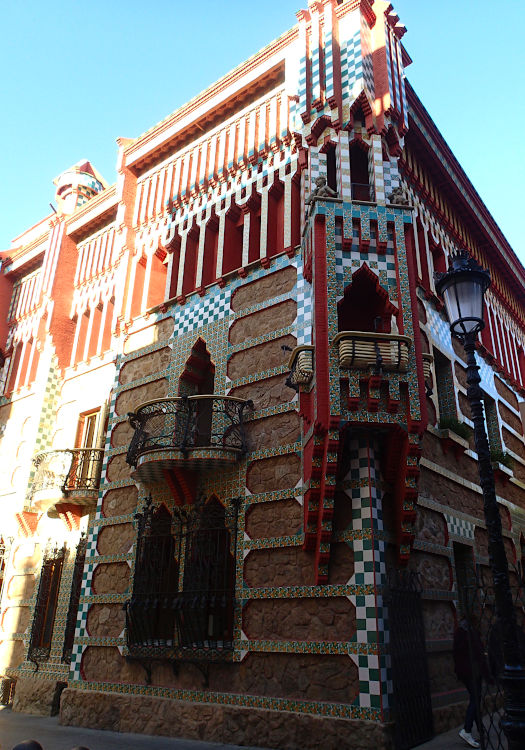
However, what was unique about Gaudi was that he mixed different styles together and incorporated a variety of different materials, such as iron, glass, ceramic tiles and concrete, many of which can be seen in this building.
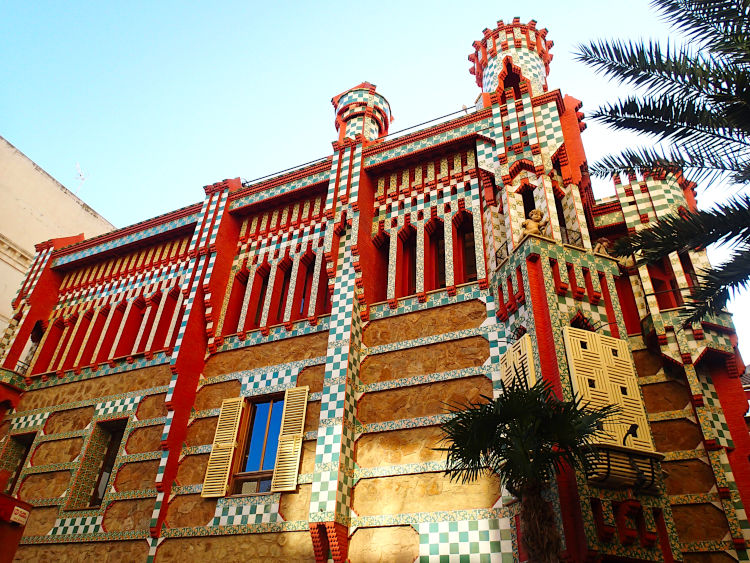
Gaudi broke away from tradition and created his new language of architecture, and Casa Vicens represents a new chapter in the history of Catalan architecture as well as the beginning of a successful career for Gaudi.
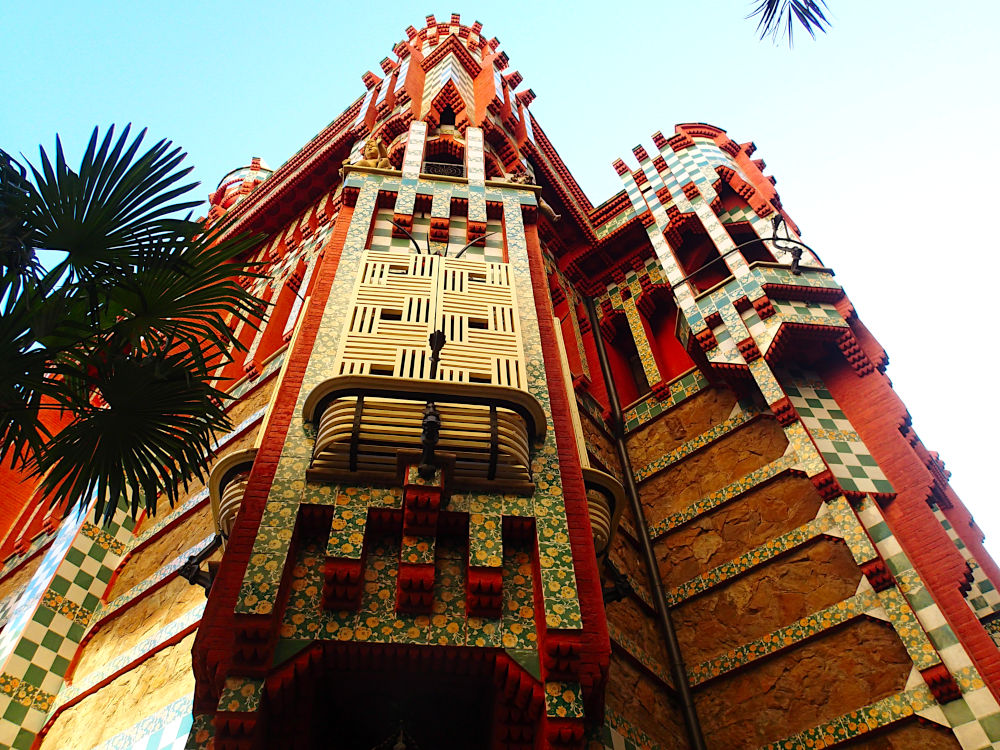
In 1883, Gaudi received the commission from the stockbroker Mr Manuel Vicens for him to build a small summer residence on the outskirts of the city, and design the surrounding gardens with fountains and garden buildings.
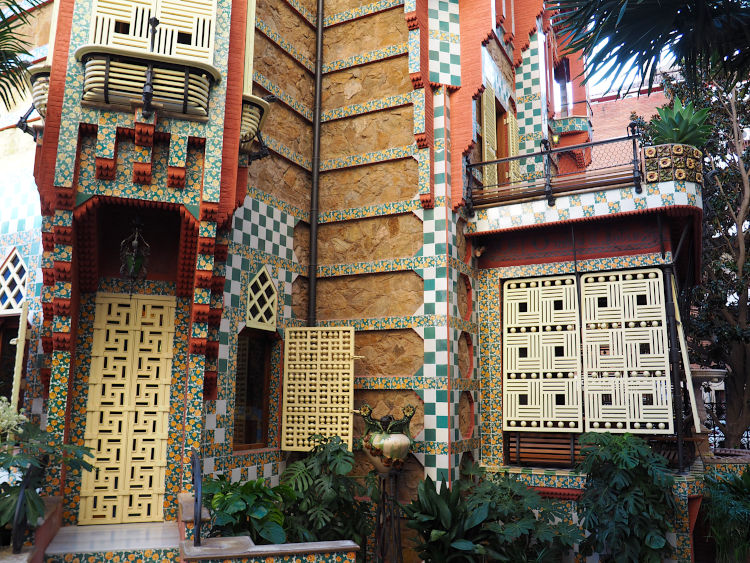
The house is divided into four levels: a basement, two floors for living and a loft.
The Jover family, owners of the house since 1899, made it their main residence. In 1925 a renovation and extension of the house were designed by another architect, Gaudi was to busy on other projects. However, Gaudi gave his seal of approval to all the changes and from the exterior, you cannot see where the house was extended, the decoration and style look continuous.
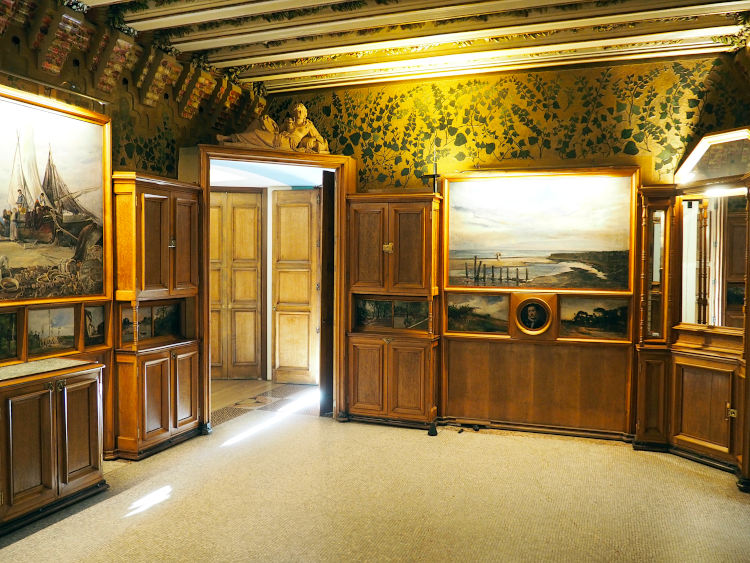
In the dining room is the portion of the house with the greatest abundance of original decorative and ornamental elements.
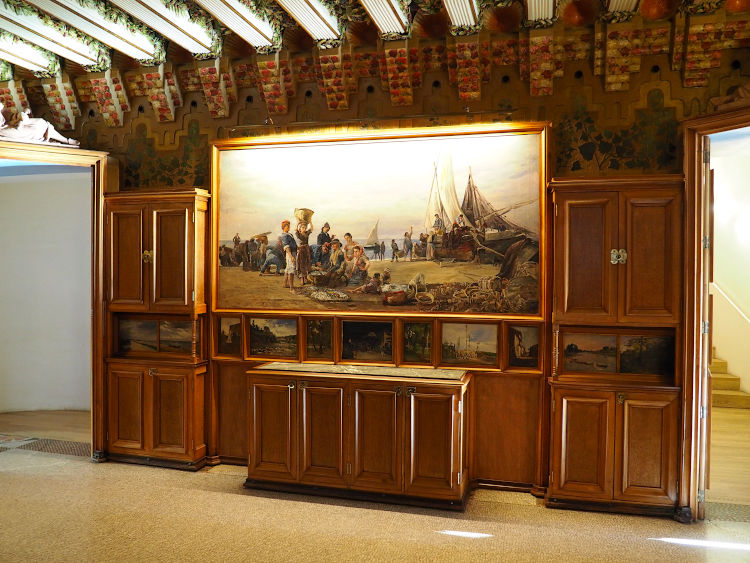
There’s a collection of 32 oil paintings on wood and canvas in the dining room, built into the walls and panelling. There are painted decorative elements on almost every surface including beautiful birds and natural elements around the windows and doors.
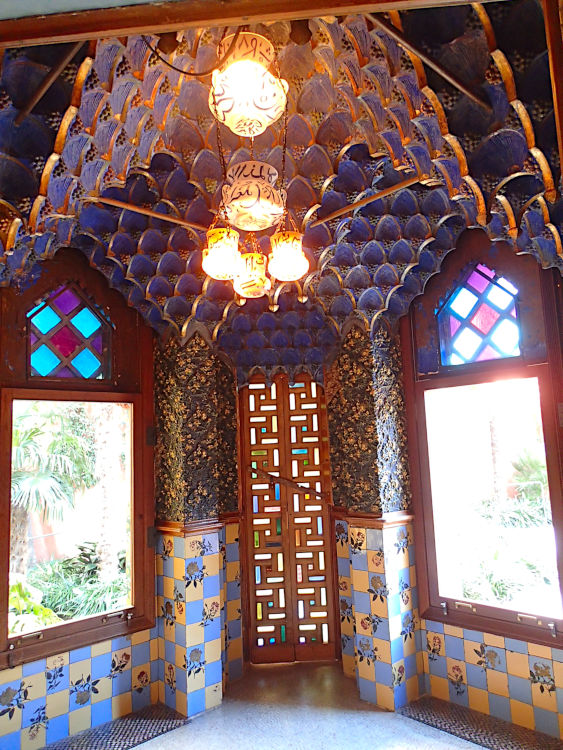
The jewel of the house, this Islamic-style room underwent a meticulous renovation to restore the original multi-coloured paintings. It’s a tiny room, just a corner really, yet so richly decorated.
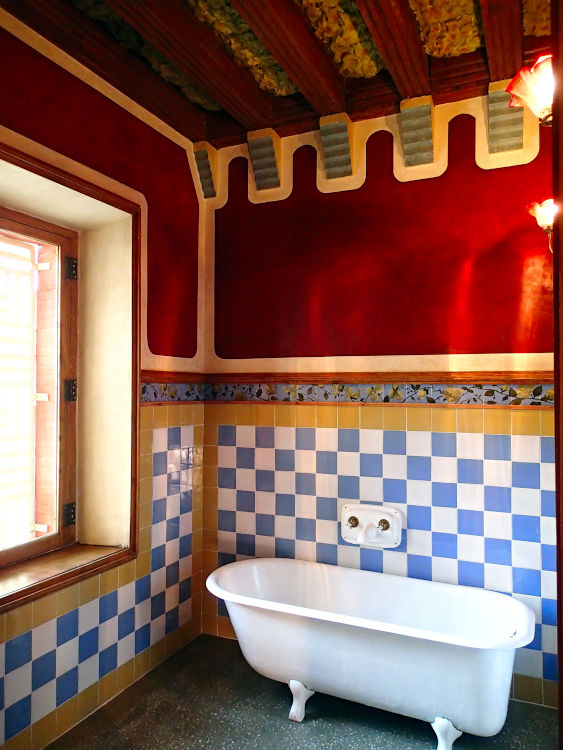
Having a bathroom area in the house shows that Casa Vicens was a pioneer in the use of running water.
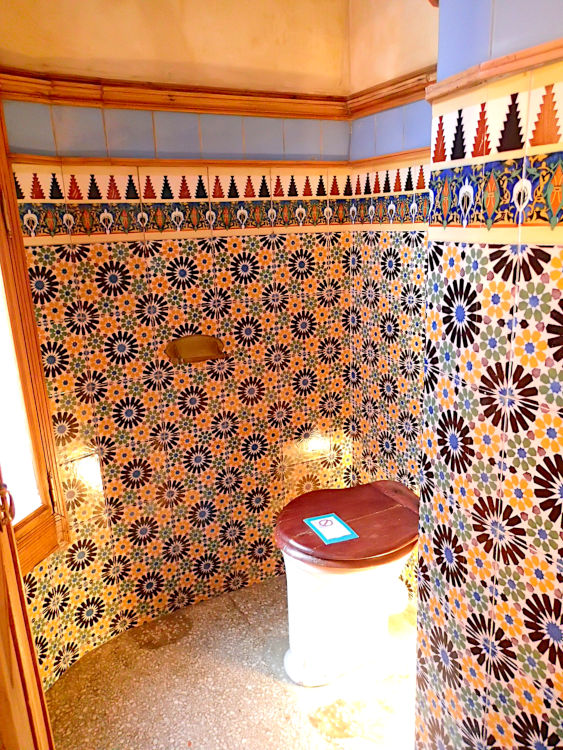
The fact that underground water mines ran below the plot very likely allowed for a supply of water for domestic use.
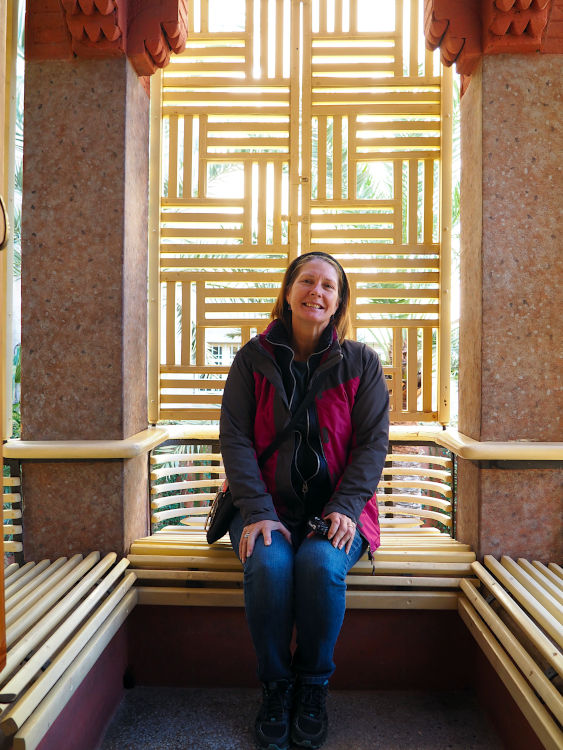
Deby having a little rest from all that sightseeing is this lovely Gaudi seated area on the corner of the building off the domed room.
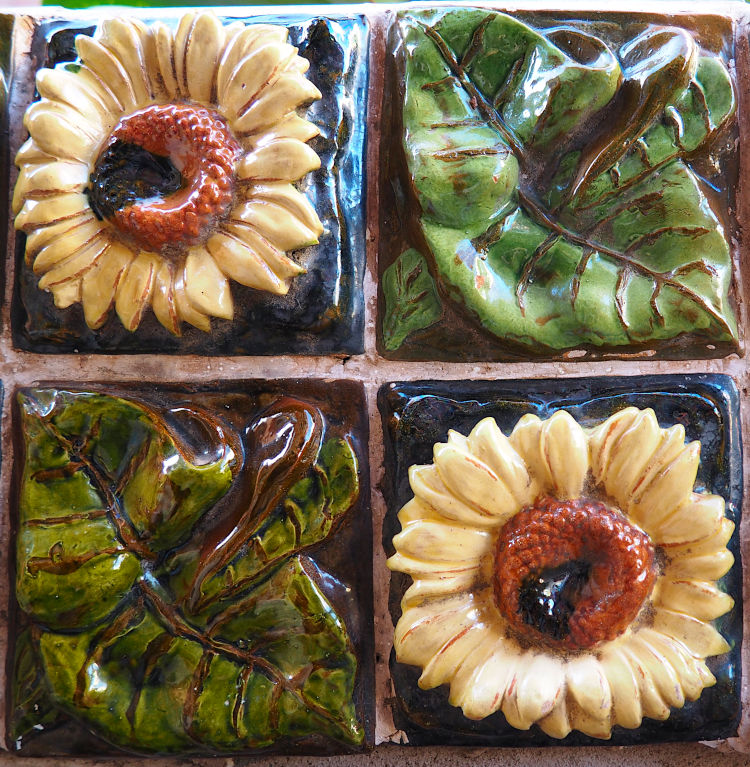
A close up of some the beautiful tiles that Gaudi used at Casa Vicens.
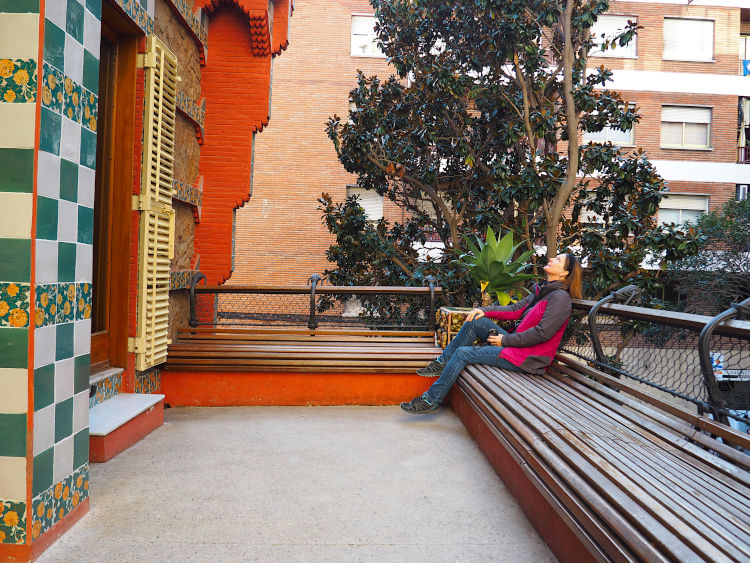
Deby sitting back and relaxing on the terrace above the covered porch. It’s an outdoor space off the main bedroom ensuring lots of sunlight and ventilation.
Gaudi closed off the perimeter of the terrace with a combination wood bench and railing with metal edgework, allowing for relaxed contemplation of the nature surrounding the house, while still protecting this space. Well that was the plan when the house was first built when it was surrounded by nature.
Now Casa Vicens is surrounded by ugly 1960s and 1970s high rise buildings. Unfortunately, one of the previous owners could not afford the families death duties so they gave the surrounding lands as payment for those taxes. The lands were sold off and the shitty buildings became the new neighbours of Casa Vicens.
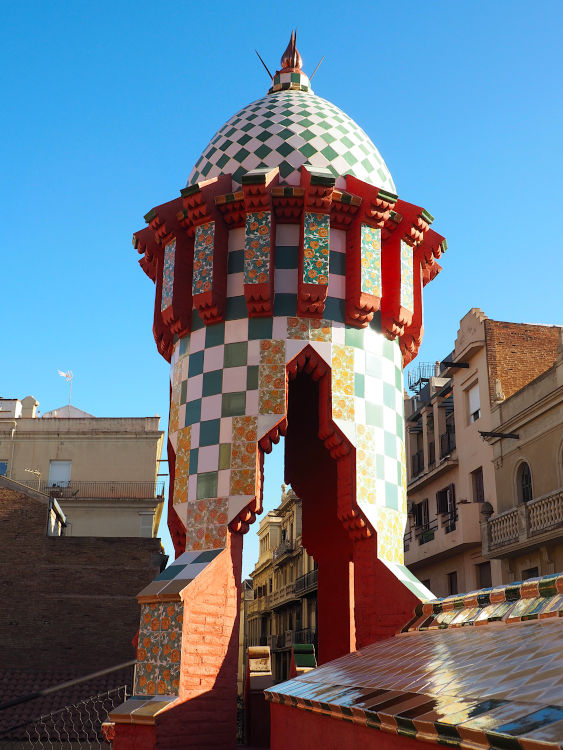
Casa Vicens was a private residence until 2014. Last time we came to Barcelona in 2002 members of the public were only able to see it from the street outside as it was inhabited as a private home. However, we were at that time very lucky to be one of a handful of people allowed inside the house for a private guided tour arranged with the tourist office as part of a celebration of the 150th year since Gaudi was born.
In very limited number, the current owners allowed visitors to go into the garden and the certain areas of the house, although photos weren’t allowed. We remembered it as one of the highlights of our trip last time so were excited this time to see the house opened up for tourism and refurbished. Sadly we have to report it was a big disappointment and we were angry with what we saw.
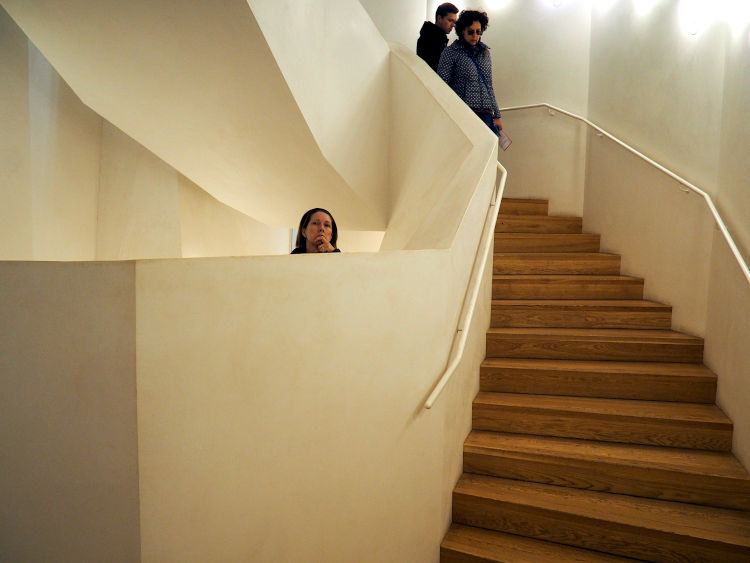
In 2014 MoraBanc (a bank in Andorra) bought the house, carried out major ‘restoration work’ and it was opened to the public as a museum in November 2017.
The renovation work included adding a huge ugly, modern, non-Gaudi staircase going right up through the middle of the extension part of Casa Vicens. It was utterly horrible, more like a shopping mall, and is the perfect reason why banks should NEVER ever get their greedy hands on what we think should be a national monument.
The entire basement was a now huge gift shop. The entire top floor was gutted, plastered and painted white and was an exhibition space. Half of the ground floor was now a massive modern white reception and ticket office, cloakroom and toilet. There was no kitchen or living room, no original staircase. No furniture. It was a travesty from what we remembered from our visit before when it was all so genuine and homely.
It’s still worth visiting Casa Vicens if you are a huge Gaudi fan, but we would highly recommend you go there on a Monday as entry is half price. That makes more sense because only half of the house is actually left after the restoration.
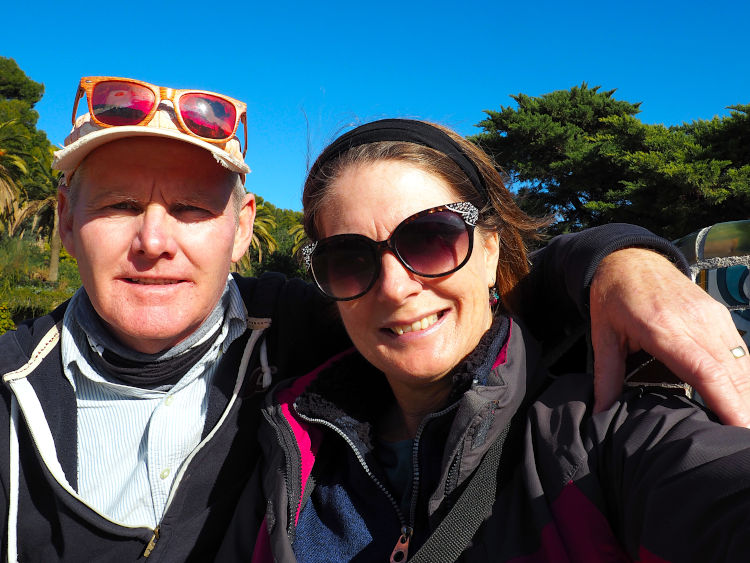
We then jumped on Barcelona’s underground and went as far as we could, and walked the rest of the way, to Park Guell. Park Guell is a public park located on Carmel Hill to the North of the city. The park was built from 1900 to 1914 and was officially opened as a public park in 1926.
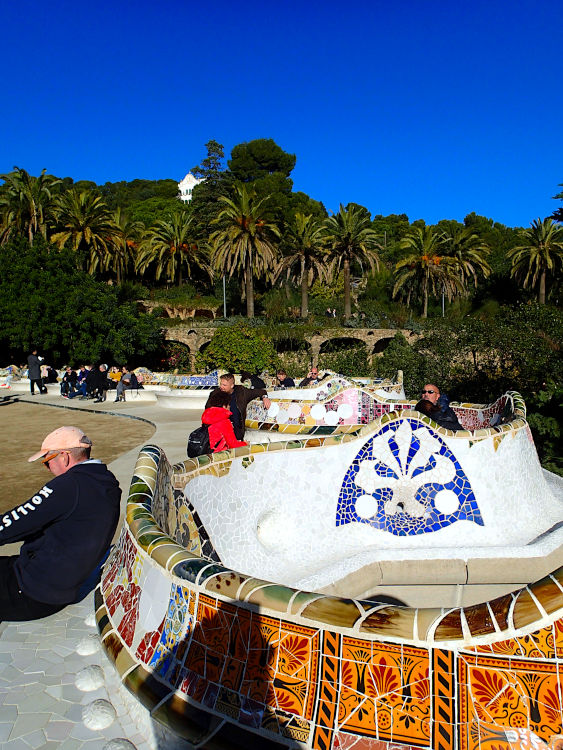
With urbanization in mind, Eusebi Guell assigned the design of the park to Gaudi. The park was originally part of a commercial housing estate, the idea of Count Eusebi Guell, after whom the park was named. It was inspired by the English garden city movement.
It already included a large country house called Larrard House and was next to a neighbourhood of upper-class houses called La Salut (The Health). The intention was to exploit the fresh air (well away from smoky factories) and beautiful views from the site, with sixty triangular lots being provided for luxury houses. Count Eusebi Güell added to the prestige of the development by moving in 1906 to live in Larrard House.
Ultimately, only two houses were built, neither designed by Gaudí. One was intended to be a show house, but on being completed in 1904 was put up for sale, and as no buyers came forward, Guell suggested that Gaudi buy it, which he did with his savings and moved in with his family and his father in 1906, thereby making him Guell’s neighbour. This was the house that Gaudi lived in from 1906 to 1926. It contains original works by Gaudi and is now the Gaudi House Museum.m
The proposed housing estate was not successful for one main reason, the Barcelona tramline was never built out that far so nobody wanted to buy without there being easy public transport access. At that time it was far outside the city, which shows how much the city has grown since then because now its well within the city centre.
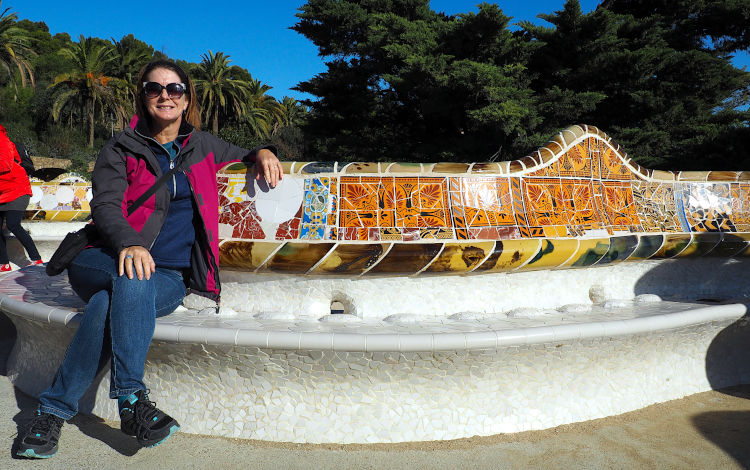
The focal point of the park is the main terrace (Nature Square), surrounded by a long bench in the form of a sea serpent. The curves of the serpent bench form a number of enclaves, creating a more social atmosphere. The benches were perfectly designed for the human body. We just enjoyed sitting around, enjoying the sunshine and the lovely views.
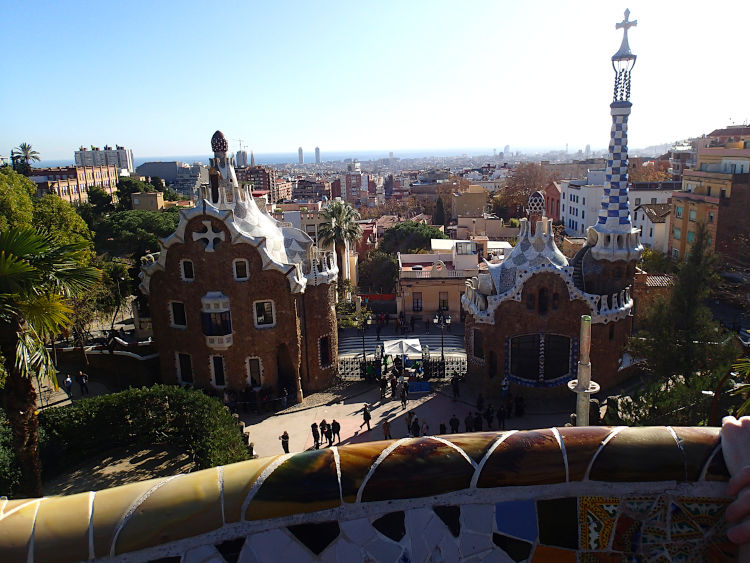
From the edge of Nature Square, we could look down on the two Pavilions that made up the Porter’s Lodge. We could also see the main entrance to the park between the Pavilions with some beautiful iron gates that had been brought from Casa Vicens.
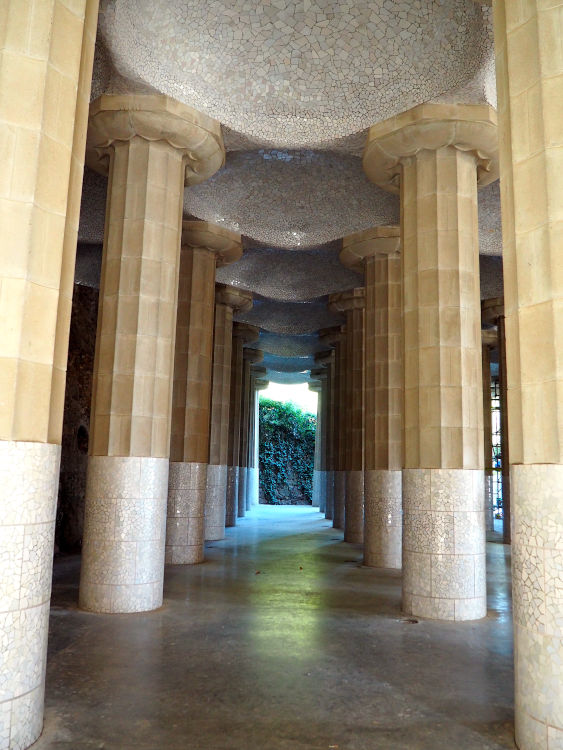
Underneath Nature Square is this incredible open ‘room’ called the Hypostyle Room, made up of 86 striated columns.
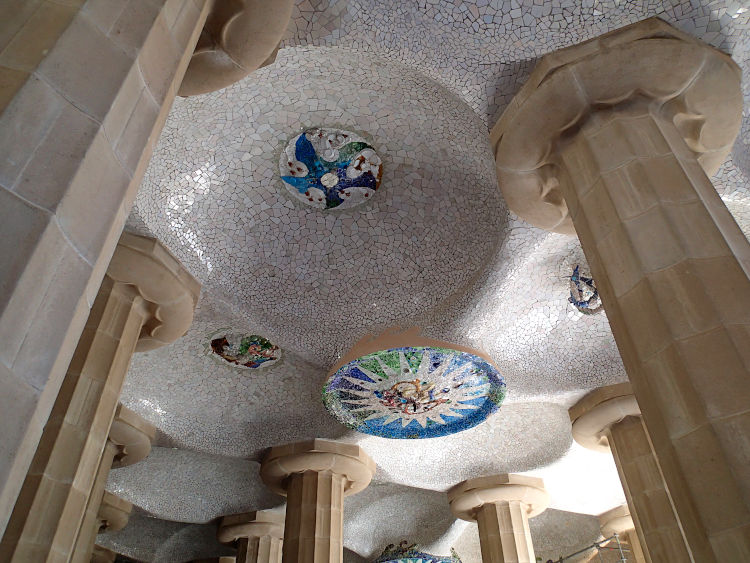
This covered space was partly designed to be used as a market for the estate, as well as to provide a cool, shaded space to relax on hot days.
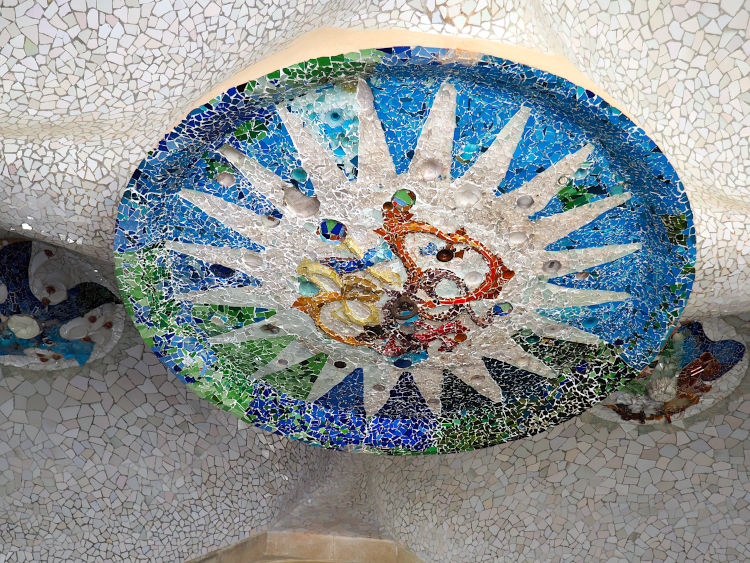
One of Gaudi’s unique tiles in Parc Guell on the ceiling of the Hypostyle Room.
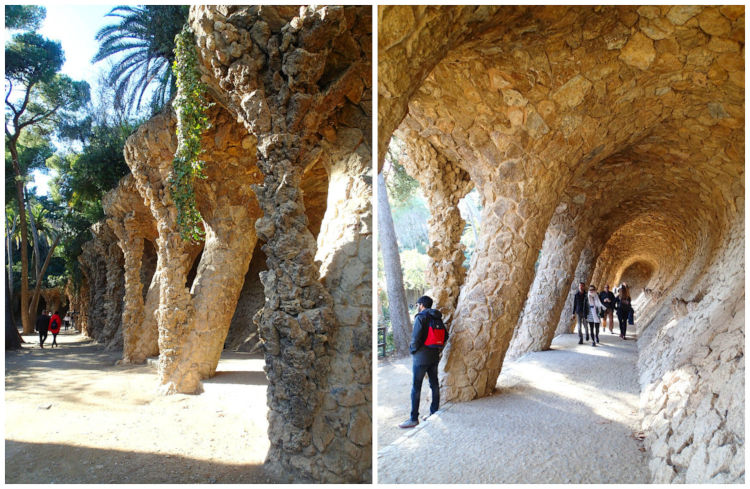
This is a collonaded pathway where the road projects out from the hillside. With the vaulting forming a retaining wall which curves over to support the road and transmits the load onto sloping columns.
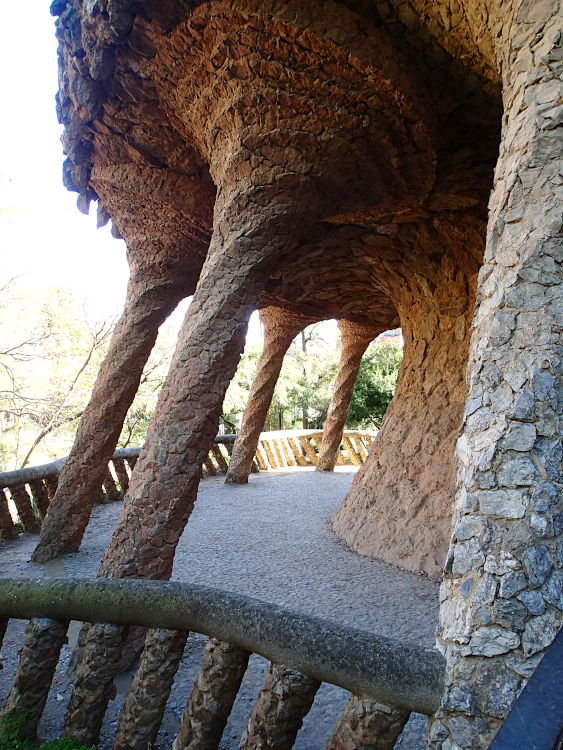
Further around from the Portico of the Washerwoman, we found this double-layered viaduct, which overlooks the Casa Larrard, where Eusebi Guell lived, which from 1931 became a school. We can vouch for that as it was break time when we were there and there were a lot of noisy school kids playing.
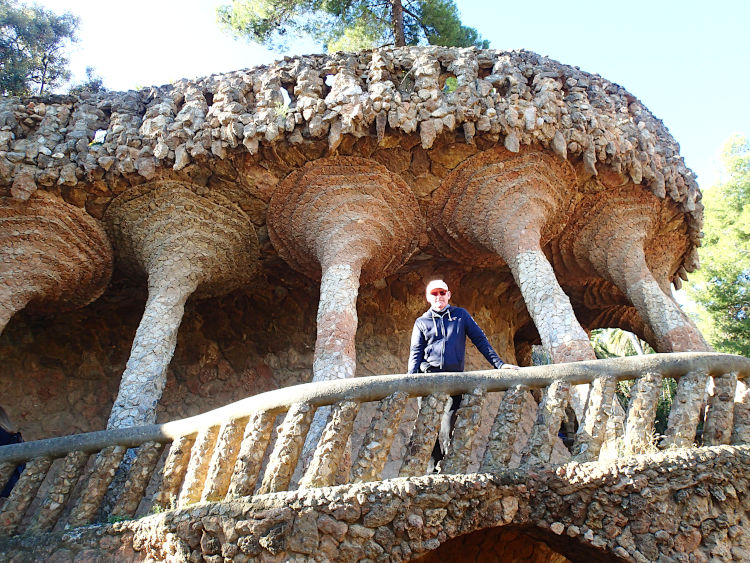
Here’s Nige posing for a photo on this dual-height structure, merging the upper and lower balconies.
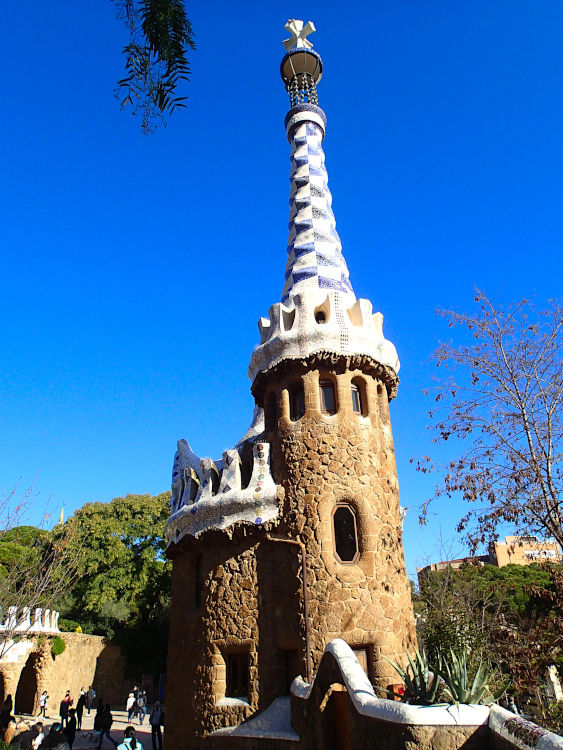
Our next stop was the two Pavilions at the Porter’s Lodge. Look at that amazing roof. Just like a gingerbread house or something out of Hansel and Gretel.
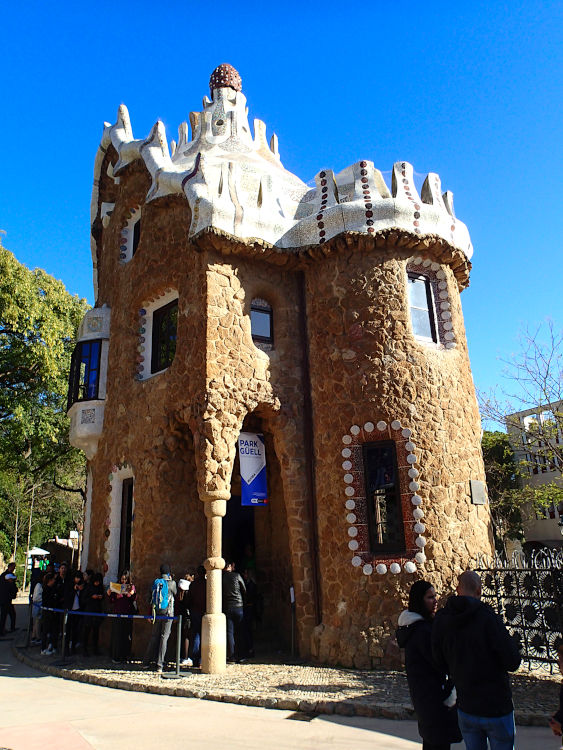
The other lodge also had a wonderful roof and this one was now a museum which we queued up for and went in. It’s very cute inside, sensitively restored and just the sort of fairy tale house design you’d expect from Gaudi. Like a fairy tale but totally liveable at the same time.
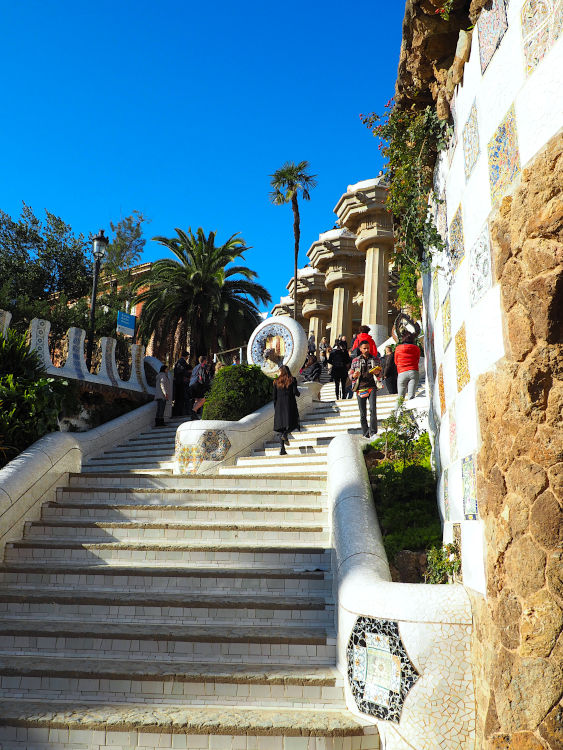
From the entrance square just inside the entrance gate you get to see the famous flight of steps.
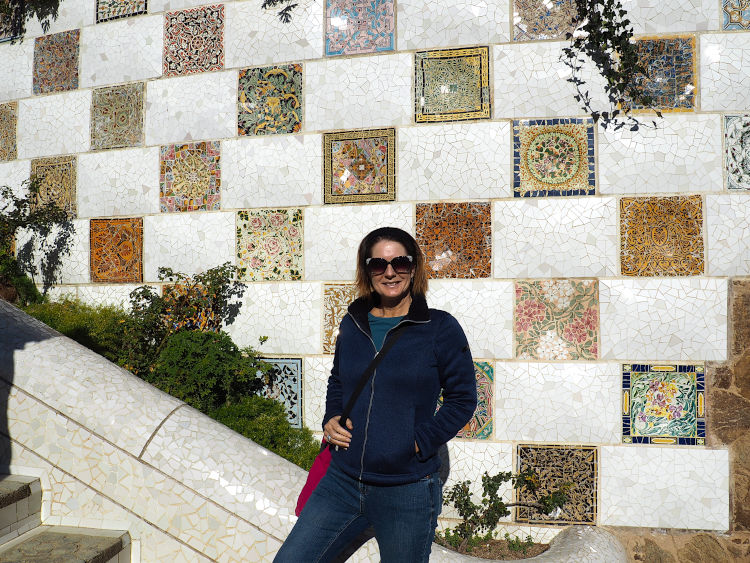
Here’s Deby partway up those monumental steps. We really enjoy all of the tilework in Gaudi’s designs.
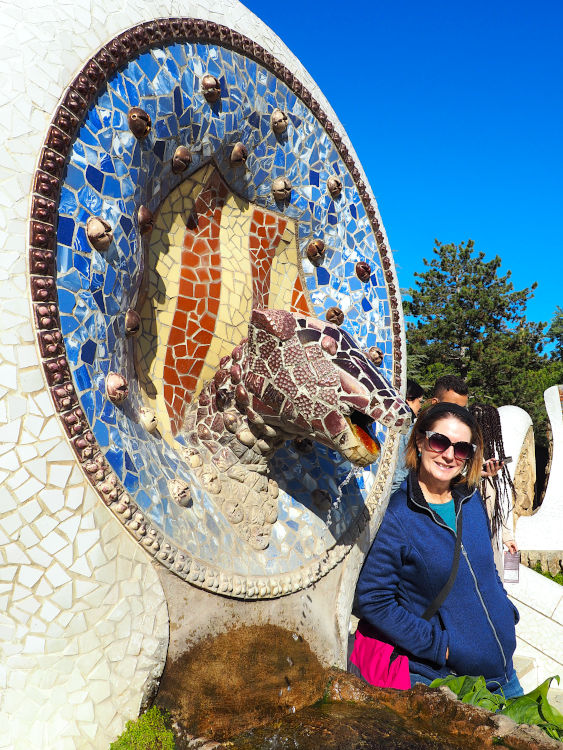
And here she is again posing next to fountain mosaic in the form of a snakes head above the shield of Catalonia.
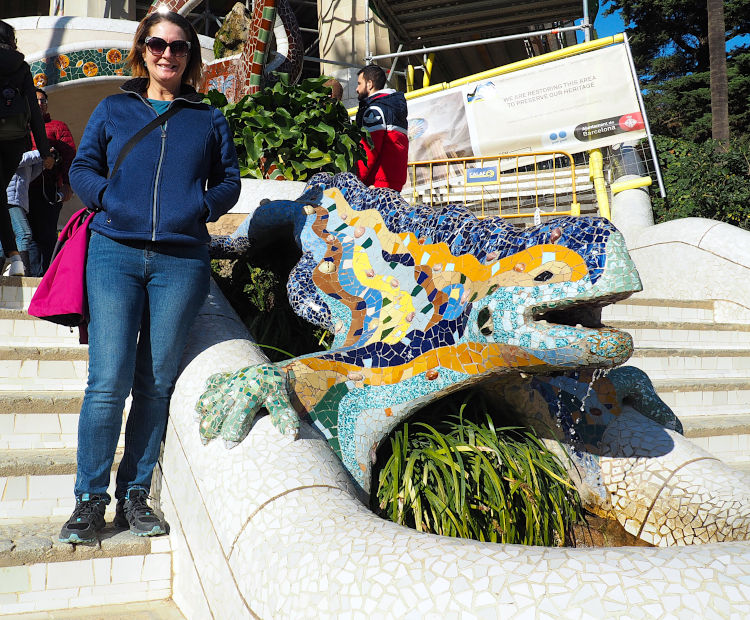
And here’s Deby again next to the most famous mosaic creature in Gaudi’s Parc Guell – the very brightly cloured lizard, or dragon or salamander. The iconic place to have your photo taken in Barcelona. It wasn’t too busy but sadly there was a little scaffolding around as they were very carefully cleaning some of the tiles on the balconies and columns while we were there.
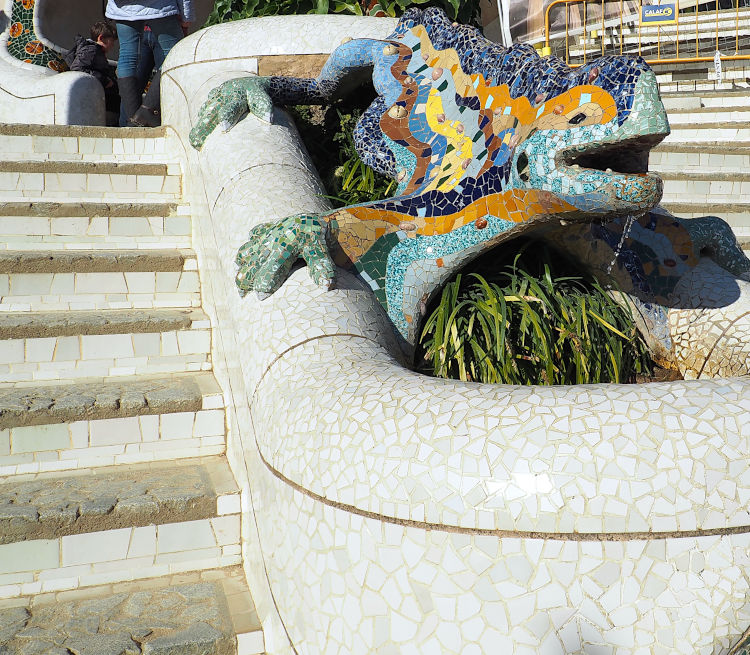
And here he is again looking fantastic.
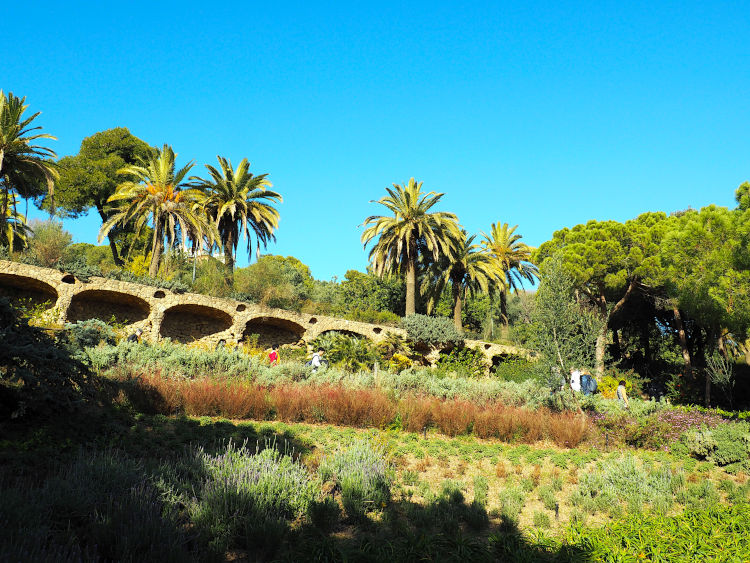
We then left the paid area of the park, which cost us €10 each. It was free when we came here in 2002 so a bit of a surprise this time that we had to pay to come in, but that’s happening everywhere now. We all have a responsibility to contribute towards the upkeep of the places we want to visit. We then wandered up the hill to check out the other Gaudi garden architecture.
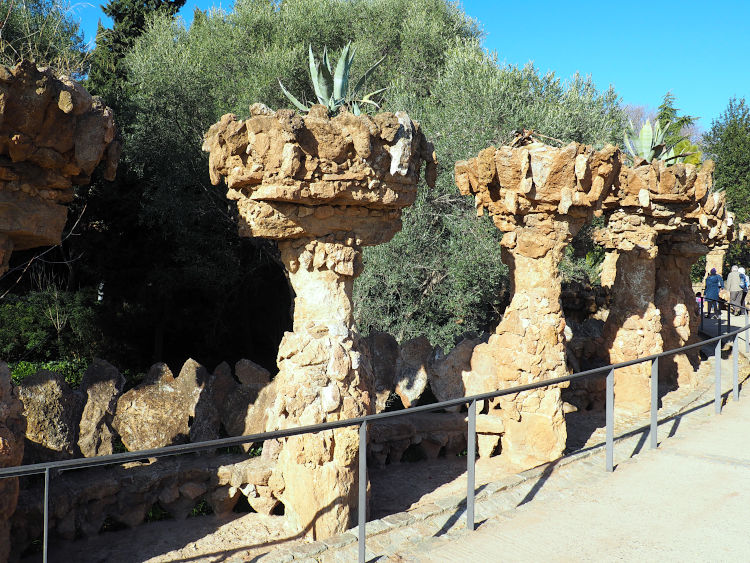
This is the ‘bird nests’ built by Gaudi in the terrace walls. The walls imitate the trees planted on them.
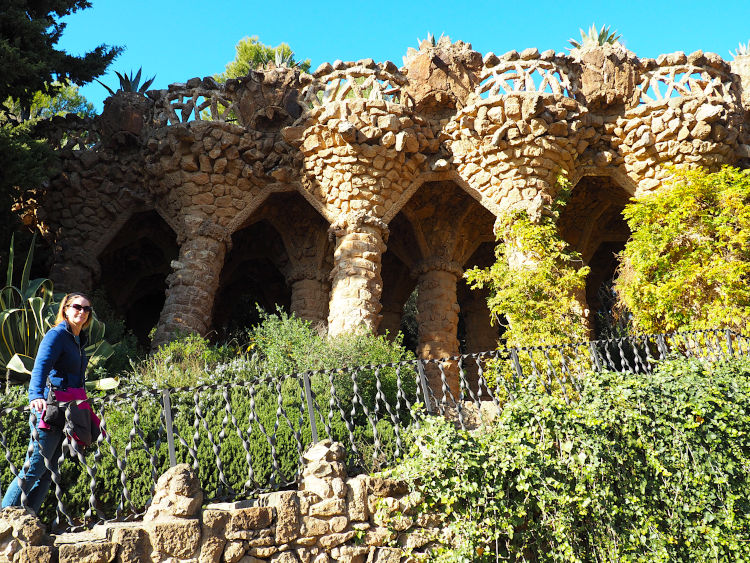
We had a fabulous time enjoying all the lovely sites of Park Guell. Such interesting ideas and architecture where the buildings and structures imitate and blend in with nature. Somehow Gaudi architecture doesn’t seem to look dated still today.
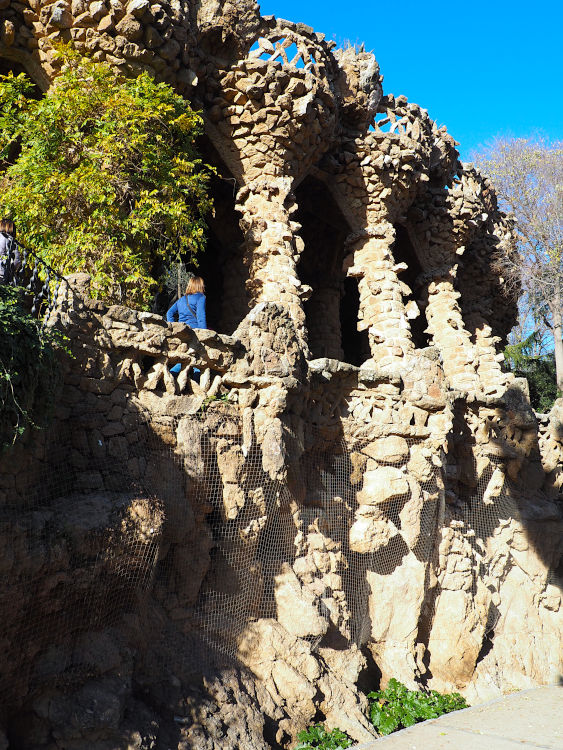
After Eusebi Guell died in 1918, the park was offered to the City Council by his descendants and opened as a municipal park in 1926. In 1984 UNESCO declared the park a World Heritage Site under “Works of Antoni Gaudi”.
