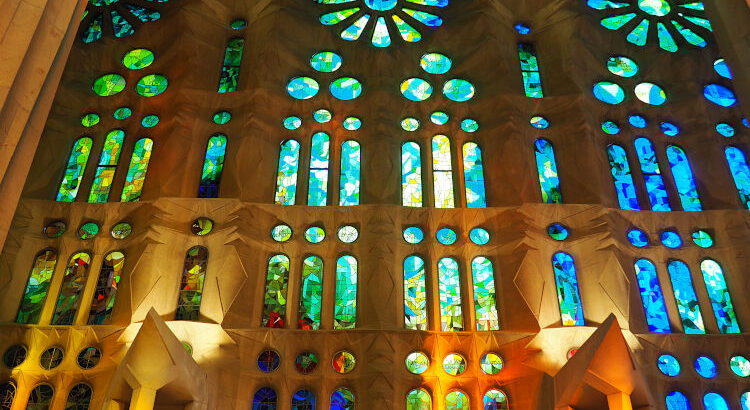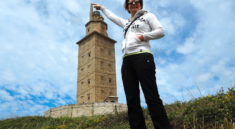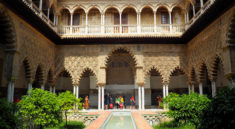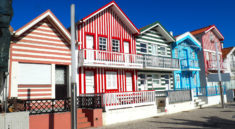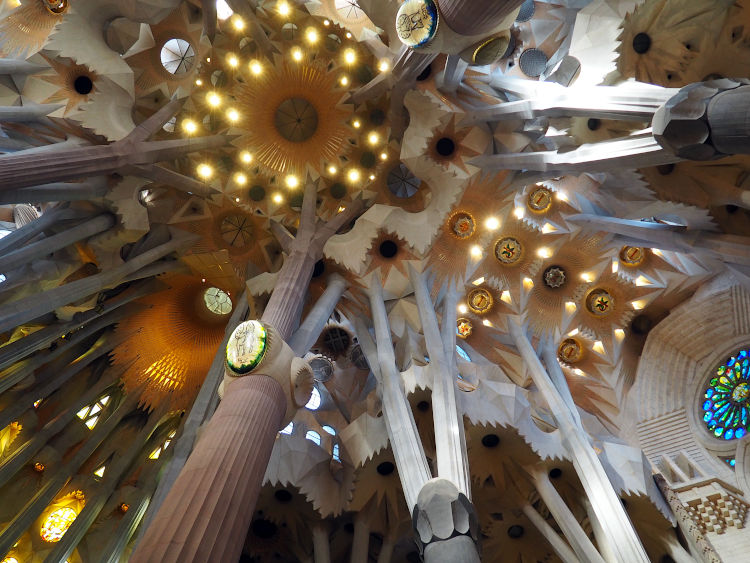
We had a fun-packed day two in Barcelona where our highlight of the four days was to visit La Sagrada Familia. However, we started the day visiting another of Gaudi’s amazing buildings, the Casa Mila, also know as La Pedrera (or The Quarry).
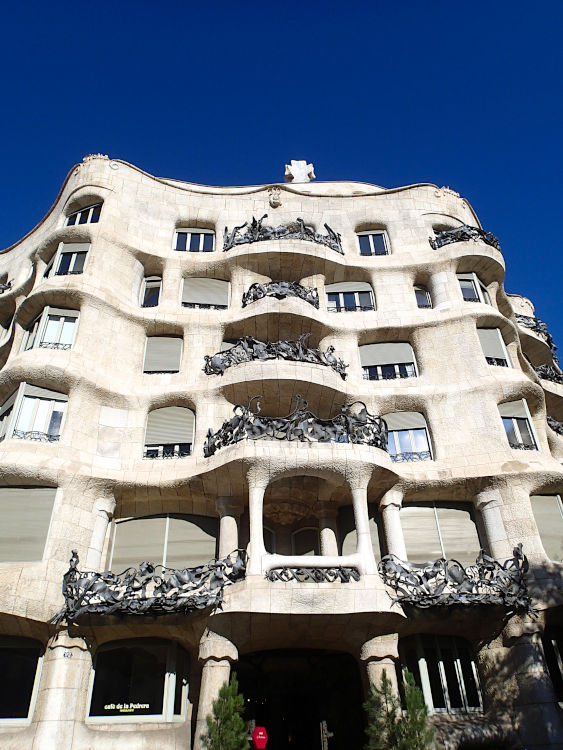
Casa Mila is the last building that Antoni Gaudi worked on before he devoted himself completely to the construction of the Sagrada Familia. It’s one of the most famous and impressive buildings of Modernisme. The bright stone and the otherwise colourless facade of this building distinguishes it from Gaudi’s other works and looks very expressionistic.
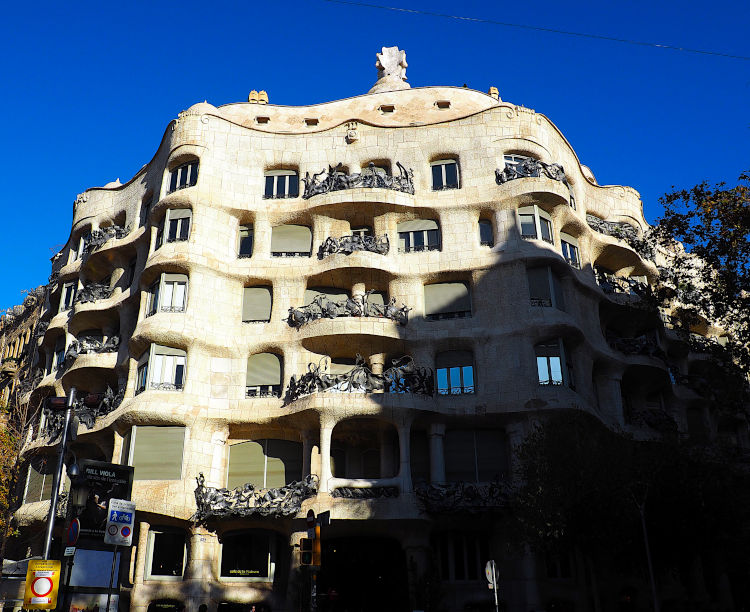
Because of the shadows, it was tricky for us to get a good photo of the building that we were happy with.
Casa Mila actually got given a nickname “La Pedrera” which translates to “the quarry house” because its irregular shapes remind people of a quarry. It got this nickname because of Gaudi’s unusual construction, where the large stone slabs of the facade were attached first and then worked on by the stonemasons to shape them. The front of the house looks like a massive rock, broken only by wavy lines and iron ornaments.
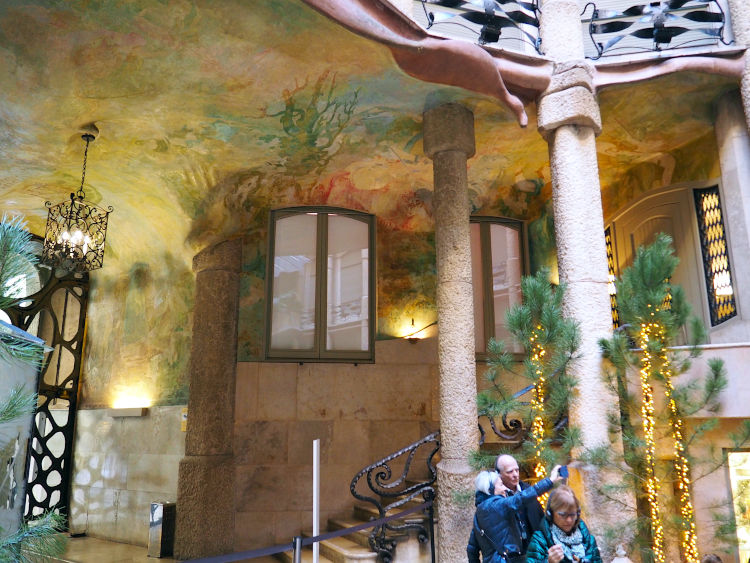
Casa Mila was built for Roser Segimon and her husband Pere Mila. In September, they commissioned Gaudi for building them a new house with the idea of living on the first floor, split into two separate apartments and renting out the rest of the 20 apartments on the other floors. The building was completed in December 1910 and the couple moved into their home in October 1911. The photo above shows the private entrance to their home on the left-hand side of the building.
In November 1912 the rest of the property had been fitted out and was ready for rent.
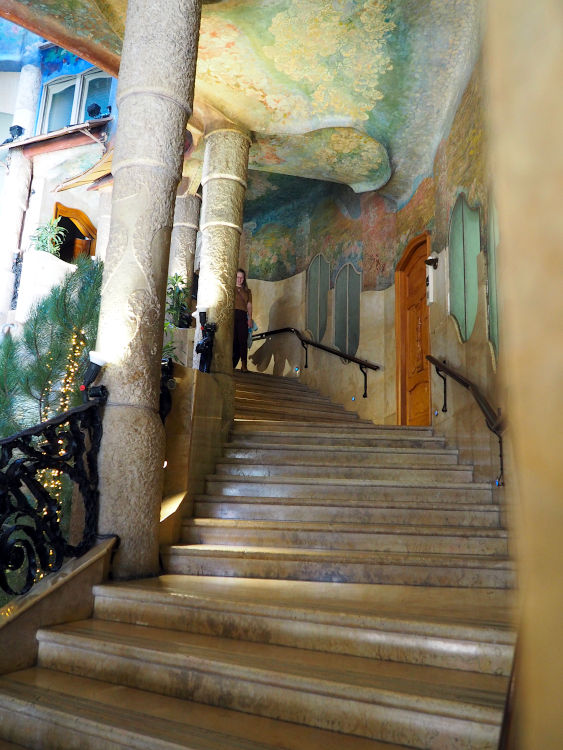
And this is the other beautiful stairway from the main entrance for Roser Segimon and Pere Mila to their apartment on the right-hand side of the building.
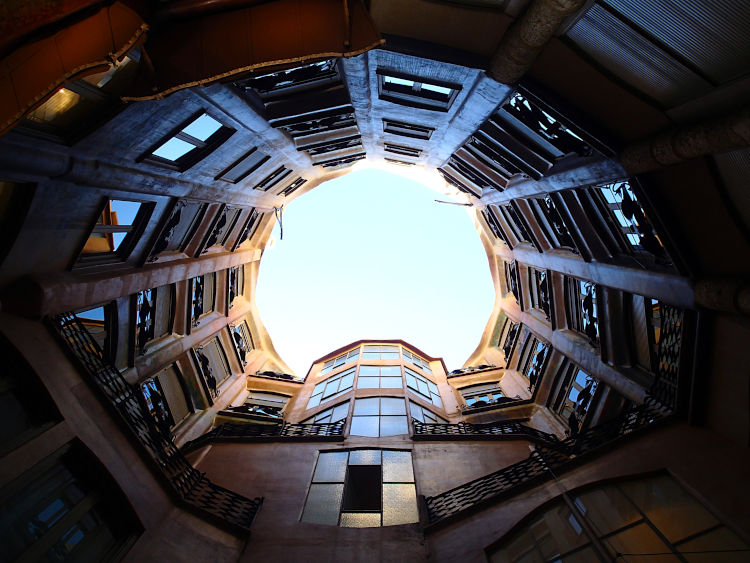
Casa Mila actually consists of two buildings, which are structured around two courtyards, a photo of one is shown above. Each courtyard provides light and ventilation to the nine stories: basement, ground floor, mezzanine, main (or noble) floor, four upper floors, and an attic. The basement was intended to be the garage.
The resulting layout is shaped like an asymmetrical number “8” shape, because of the different shapes and sizes of the courtyards. The attic housed the laundry and drying areas, forming an insulating space for the building and simultaneously determining the levels of the roof.
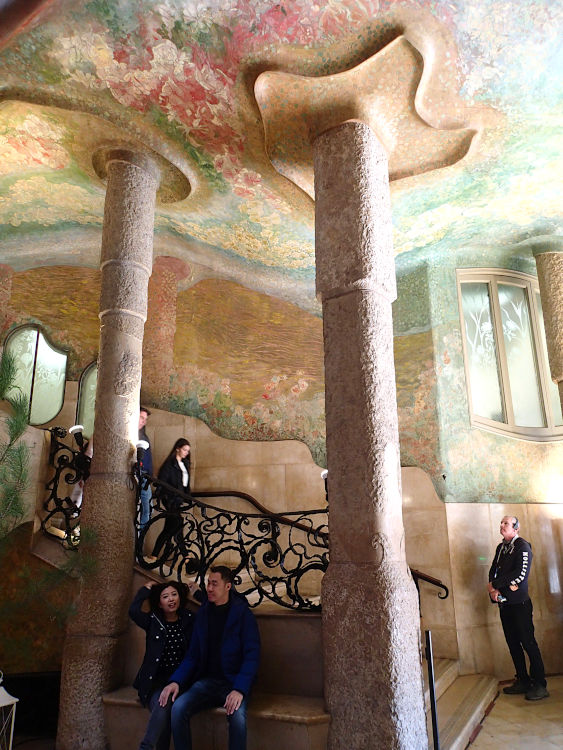
Here’s one of the beautiful stairways with all those damned other tourists getting into our lovely photos.
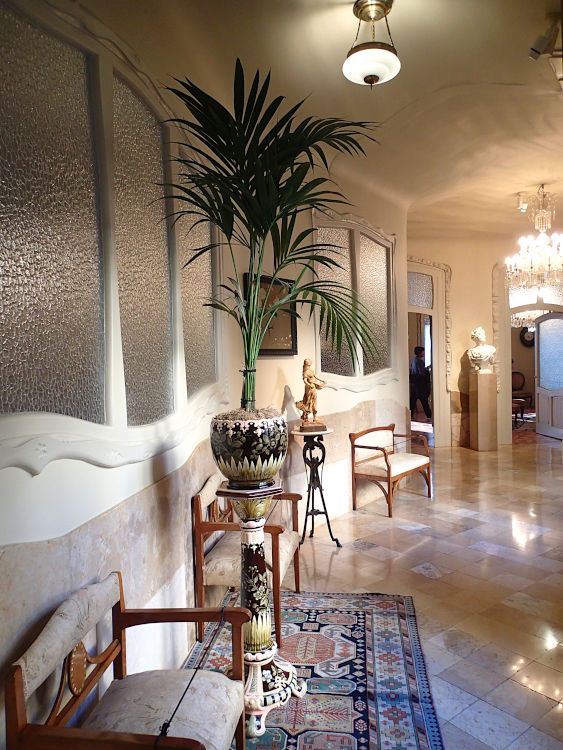
And then on the fourth floor, we got to see one of the apartments that had been recreated with the typical furniture and fixtures showing how a bourgeois family used to live in the early 20th Century. The photo above shows an inner hallway dividing the owners living rooms to the right from the servant’s rooms like the kitchen to the left.
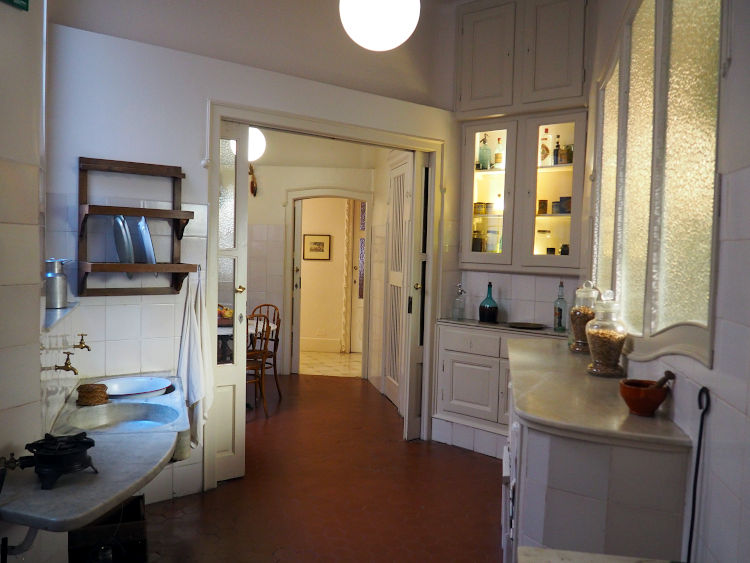
Note the windows to the right of the servant’s rooms above providing light from the inner hallway.
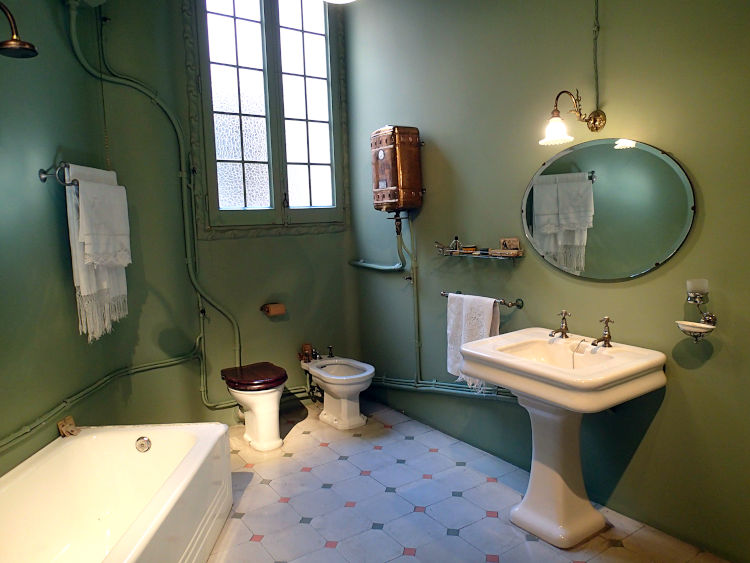
This family bathroom had all the mod cons of the day like a shower over the bath, a hot water boiler and a bidet.
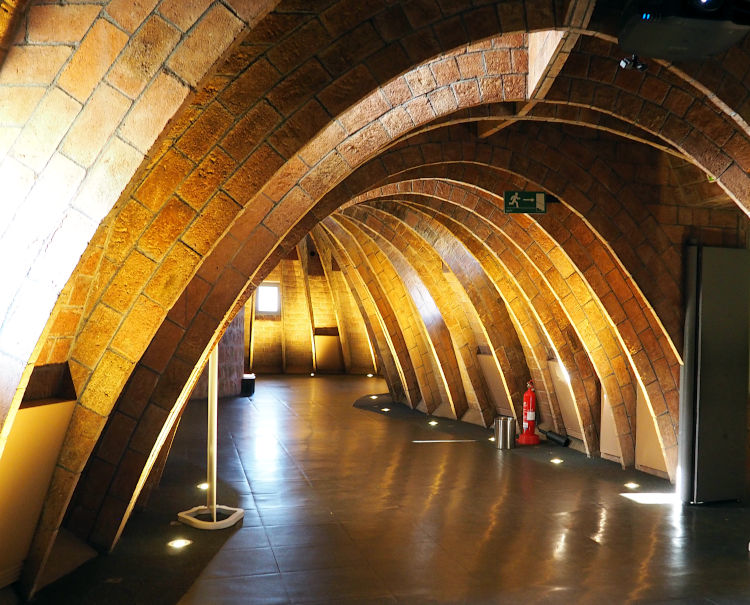
Up in the attic, there was an exhibition devoted to the life and work of Gaudi. It’s an architectural delight in itself, with a dazzling collection of arches and curves.
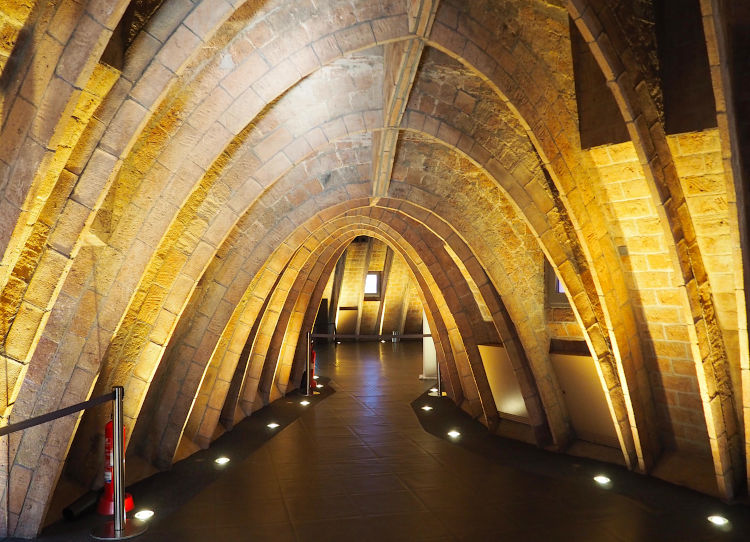
The attic consists of 273 flat brick, catenary arches arranged to resemble the interior of the Biblical whale, echoing its heartbeat.
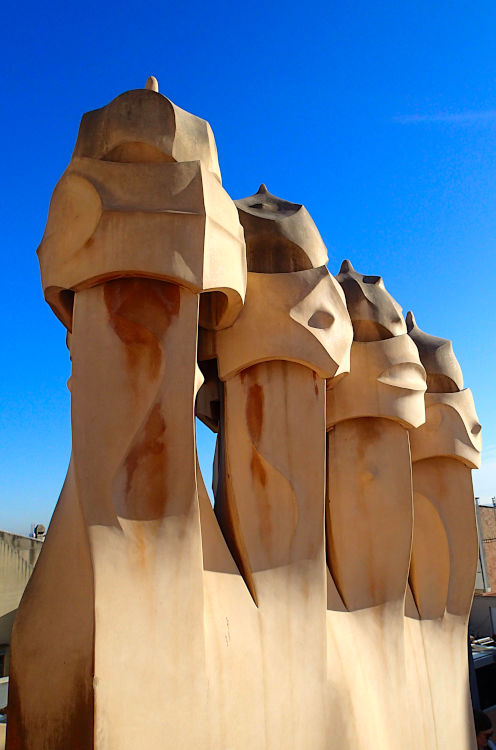
And then up on the roof terrace, we got to see these amazing ‘chimneys’.
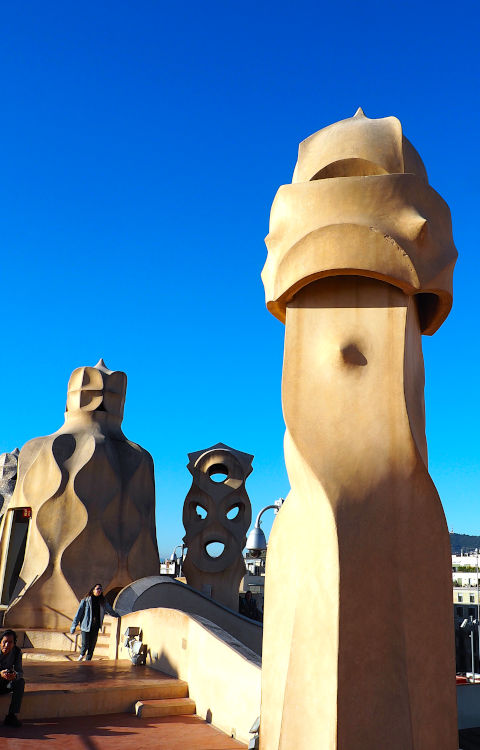
And here’s some more chimneys and ventilation towers.
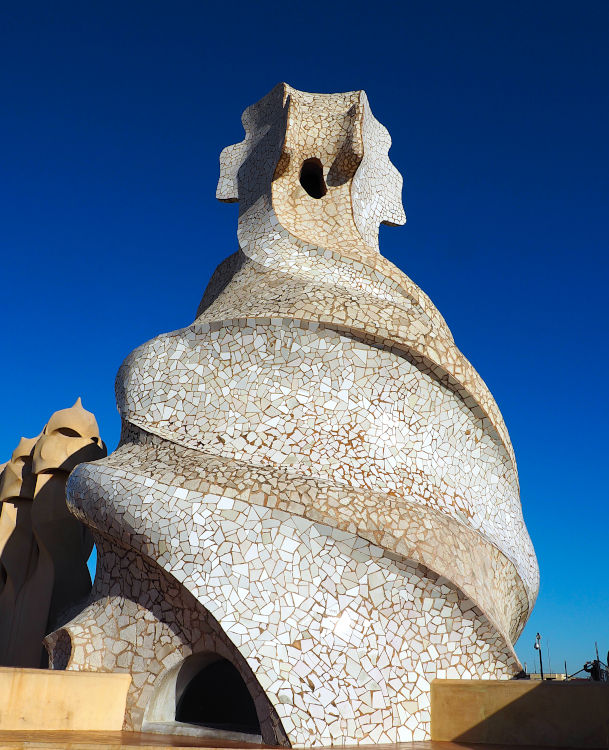
Some even had been finished with the trencadis technique – mosaics using broken tiles, stones, marble and glass.
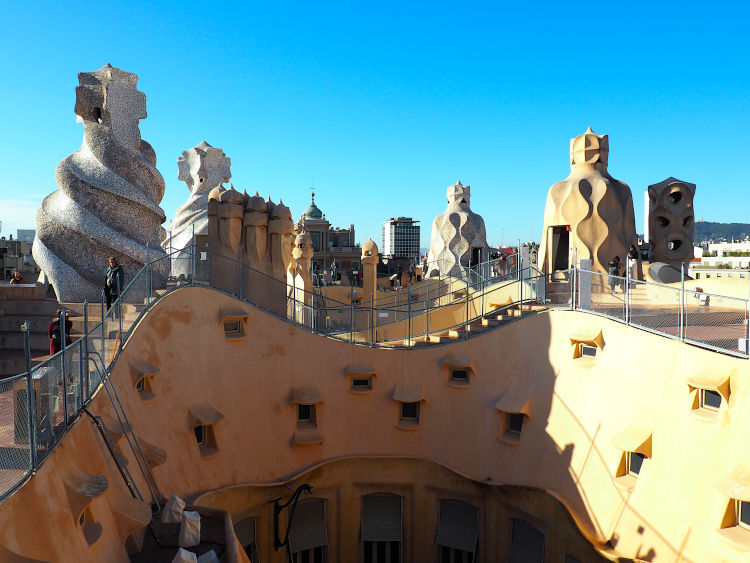
It was an incredibly original rooftop overflowing with artistic creativity that bear’s no resemblance to the usual architectural styles of the time.
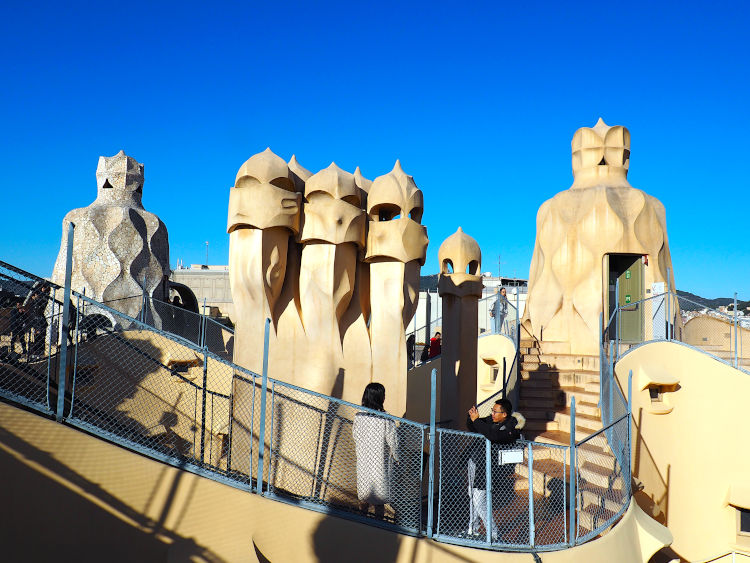
It was wonderful scrambling around on the roof terrace looking at these stunning Gaudi creations.
And the cost to us for all that pleasure was €25 each including an audio guide.
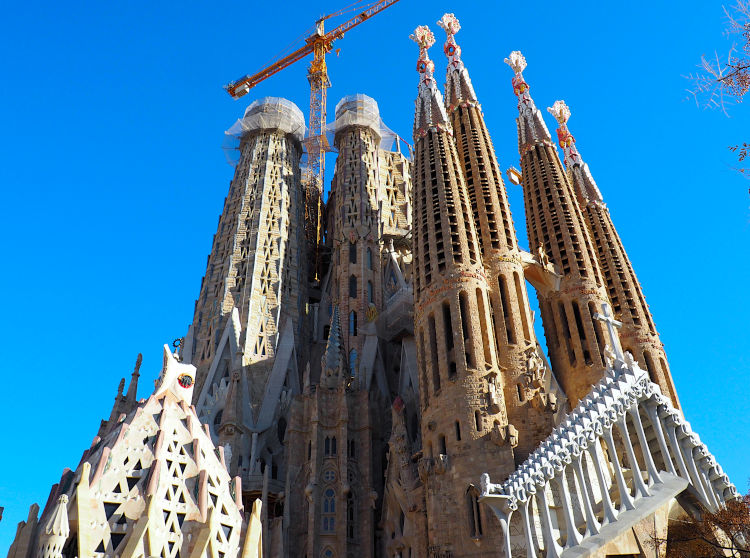
It was then time to go and see Gaudi’s unfinished “minor basilica” that has been under construction for over 100 years, the La Sagrada Familia. The world has never seen anything like it. It’s the most amazing building we have ever seen anywhere in the world.
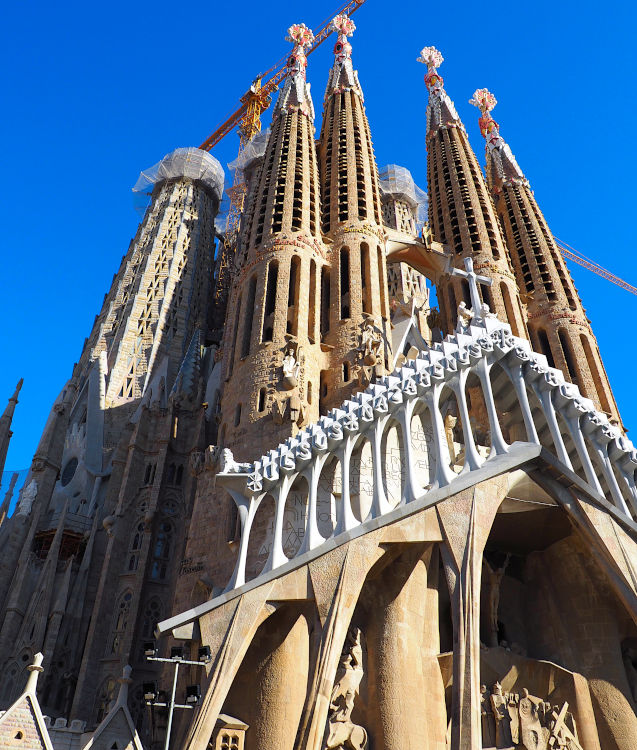
The Basilica de la Sagrada Familia, also known as the Sagrada Familia was designed by Antoni Gaudi (1852-1926). On the 7th of November 2010, Pope Benedict XVI consecrated the church and proclaimed it a minor basilica.
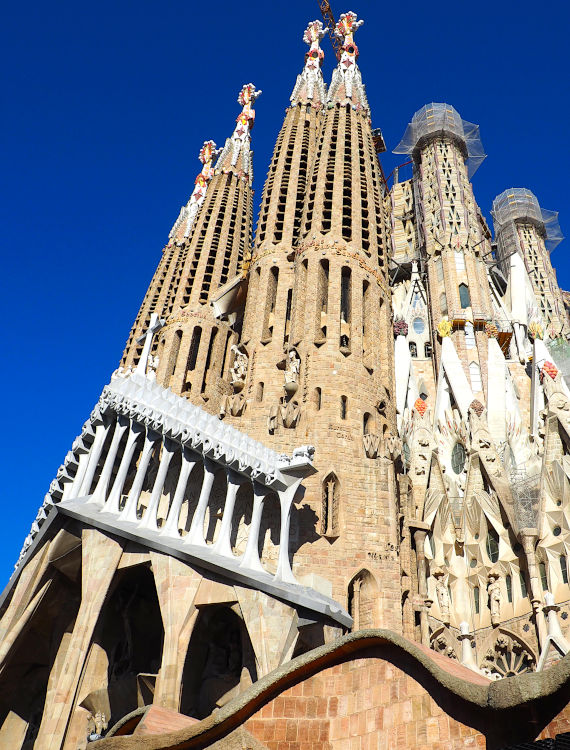
On 19 March 1882, construction of the Sagrada Familia began under architect Francisco Villar. In 1883, when Villar resigned, Gaudi took over as chief architect.
Gaudi then immediately transformed the project with his own original architectural and engineering style, combining Gothic and curvilinear Art Nouveau forms.
Gaudi devoted the remainder of his life, from 1883 to 1926, to the project, and he is buried in the crypt. At the time of his death in 1926, less than a quarter of the project was complete. When we last visited 18 years ago it was still a proper building site, including inside. Now the building continues. There is a lot more added to the outside since we were last here and the inside appears to be largely completed in the main body of the church.
We saw a lot of changes and additions since our last visit. Sadly its no longer possible to climb the tall spiral staircases inside, those are roped off now.
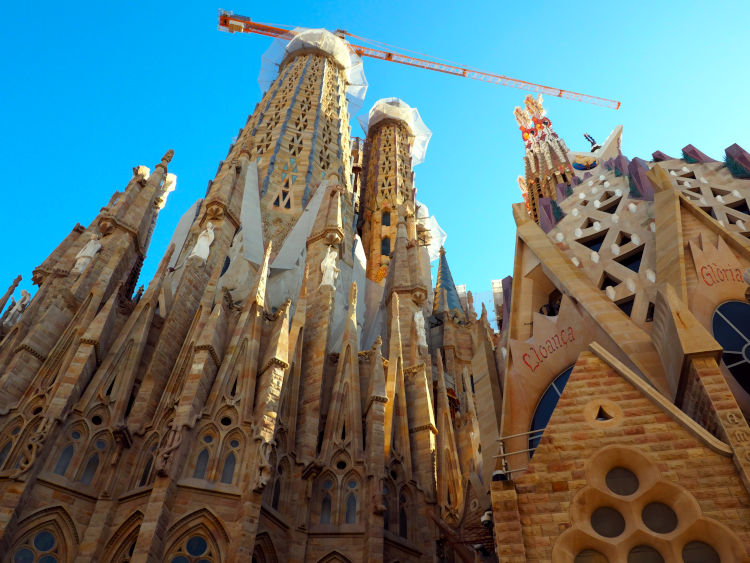
Relying solely on private donations, the Sagrada Familia’s construction progressed slowly and was interrupted by the Spanish Civil War. In July 1936, revolutionaries set fire to the crypt and broke their way into the workshop, partially destroying Gaudi’s original plans, drawings and plaster models, which led to 16 years work to piece together the fragments of the master model. Advancements in technologies such as computer-aided design and computerised numerical control (CNC) have since enabled faster progress and construction passed the midpoint in 2010.
So when we saw the building last in 2002 it was still not even halfway finished. It is anticipated that the building may be completed by 2026, the centenary of Gaudi’s death and a whole 144 years since building began.
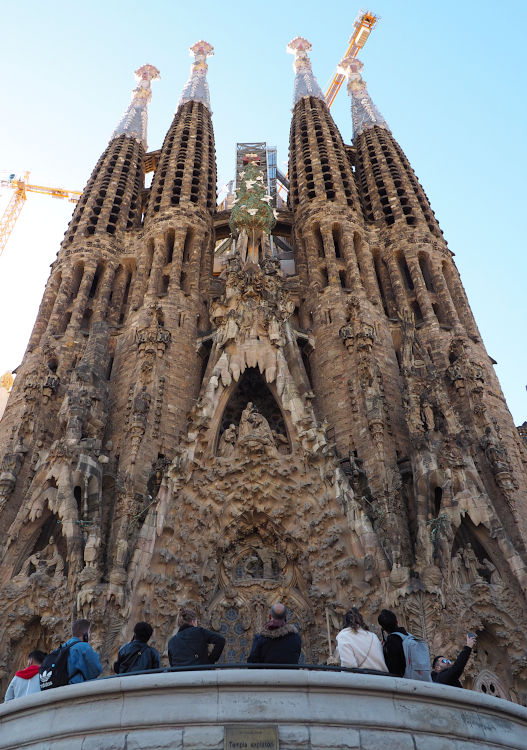
The church now shares its site with the Sagrada Familia Schools building, a school originally designed by Gaudi in 1909 for the children of the construction workers. Relocated in 2002 from the eastern corner of the site to the southern corner, the building now houses an exhibition.
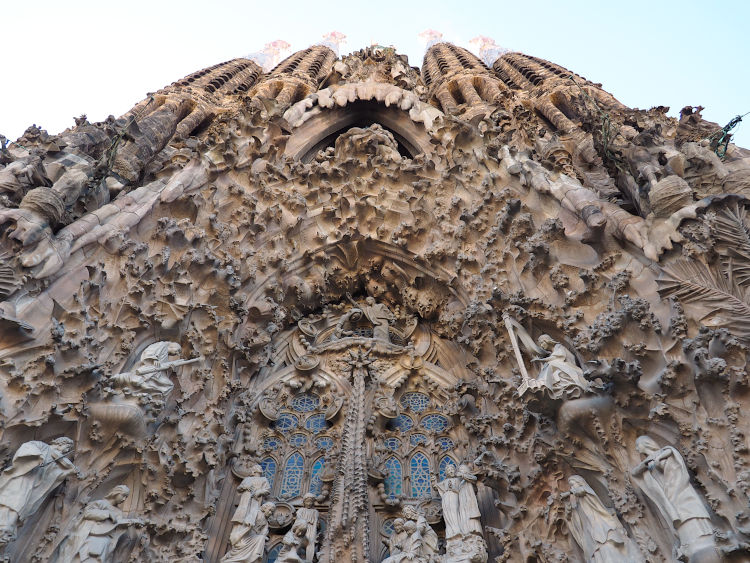
Chief architect Jordi Fauli announced in October 2015 that construction is 70 per cent complete and has entered its final phase of raising six immense steeples. Visitor entrance fees finance the annual construction budget of €25 million.
Current technology allows stone to be shaped off-site by a CNC milling machine, whereas in the 20th century all the stone was carved by hand.
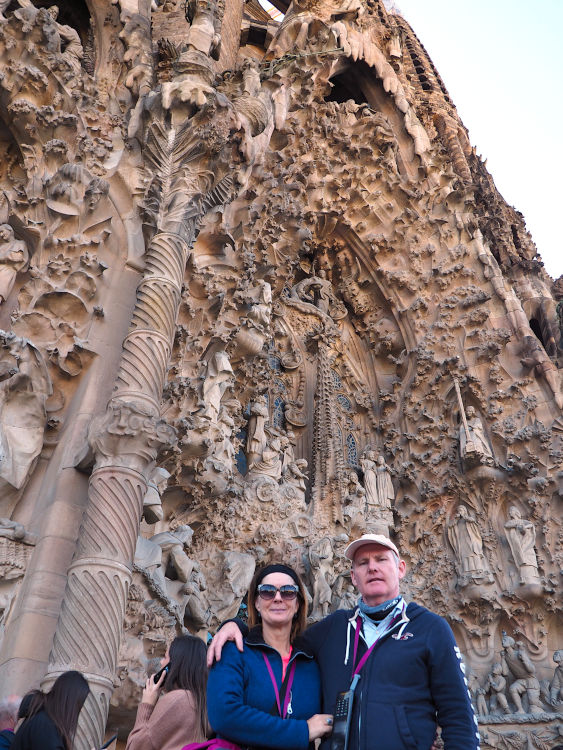
Here’s the two of us posing near the Nativity Facade to the East, which was the first facade to be finished, all the way back in 1930.
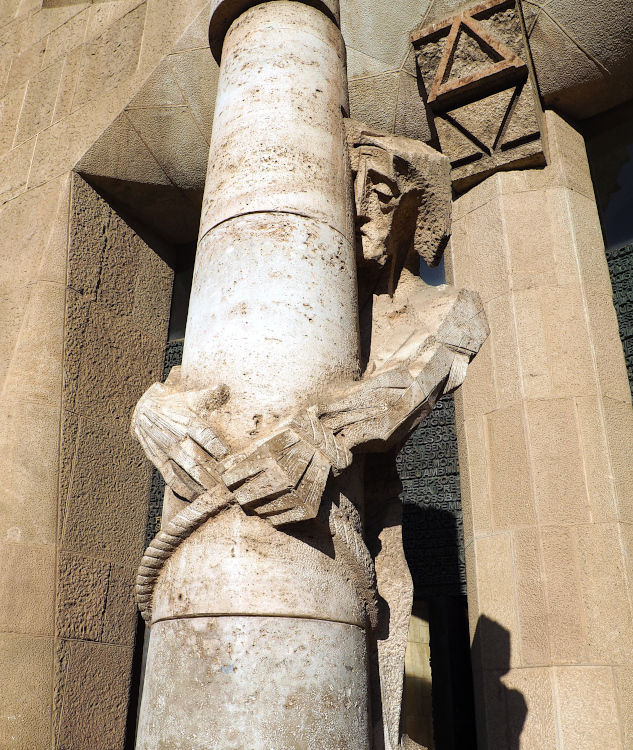
There are some epic sculptures which look so different from all those other Spanish churches.
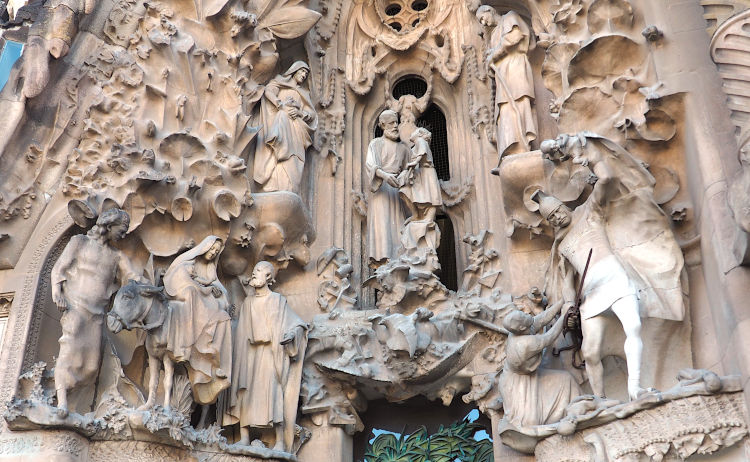
This is a close up of part of the nativity facade.
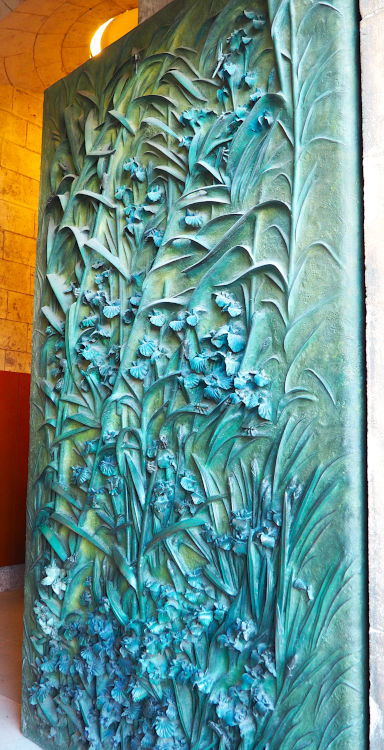
Here’s one of the very special doors on the East side which took us inside to the most amazing inside of a building surely anywhere on this planet!
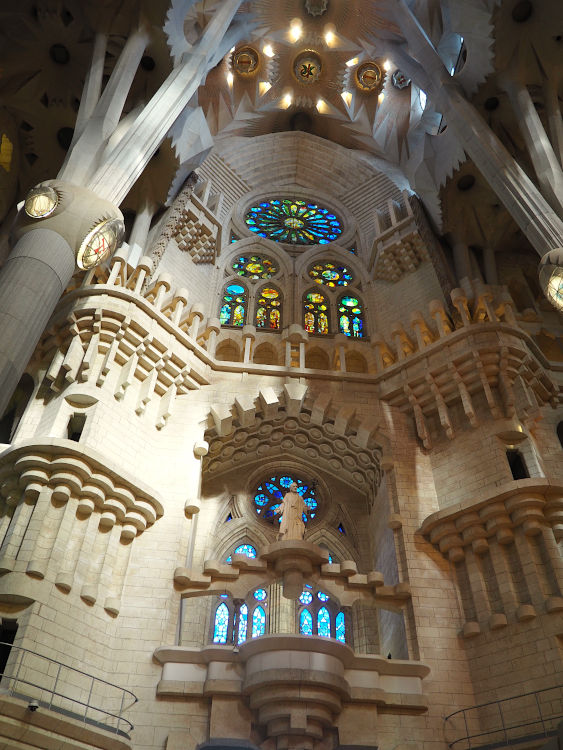
The first thing that stood out is the massive height of the place and the incredible colours. It’s a jaw dropping moment to walk in through the huge doors and be faced with the interior for the first time. Deby wasn’t the only one crying at its beauty. They should hand out hankies as you go in.
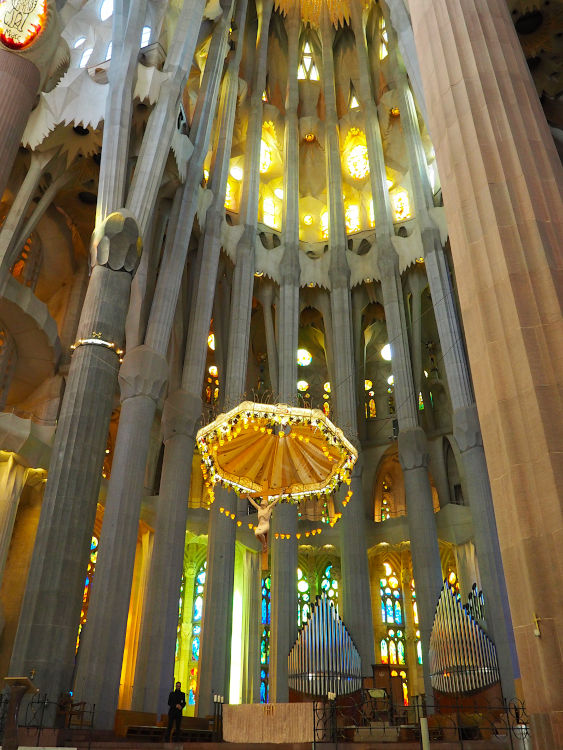
And then there are all the columns, just so many of them reaching all the way up to the naves. The central nave vaults reach forty-five metres (148 feet) while the side nave vaults reach thirty metres (98 feet)

As you look around there is beauty everywhere. Nothing else in the world we have seen compares. Even close.
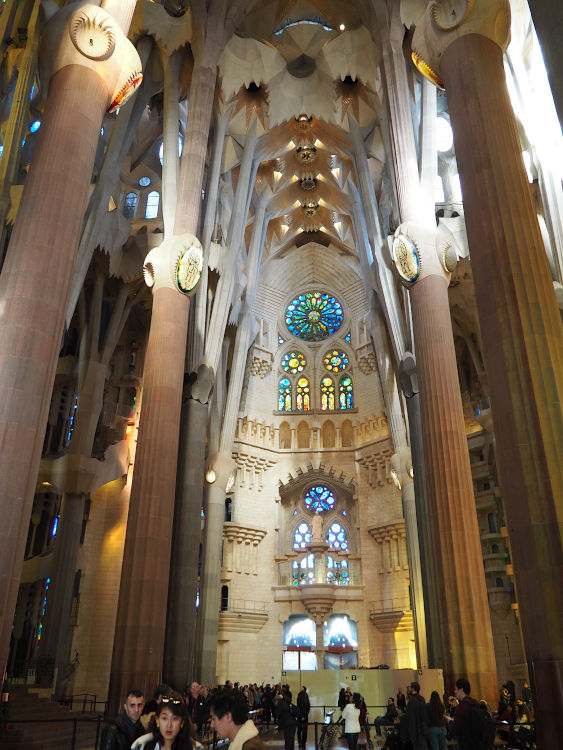
This is the view back to the door we came in. You’ll notice we were not alone.
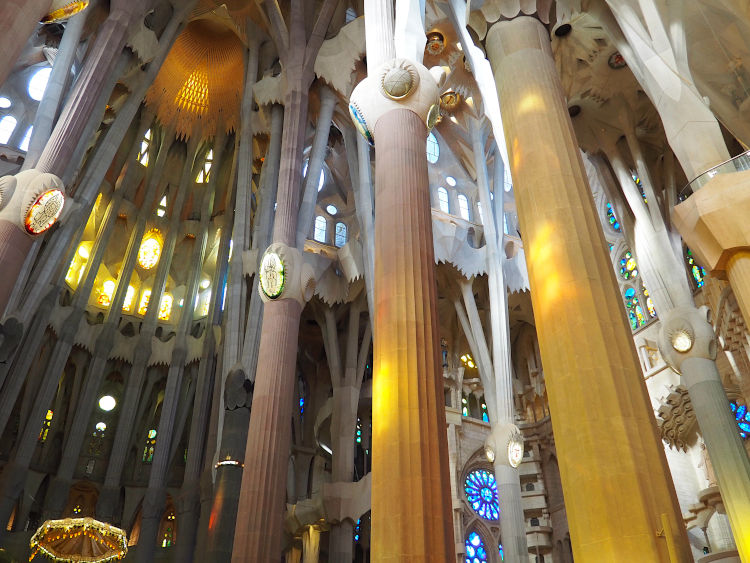
The church plan is that of a Latin cross with five aisles.
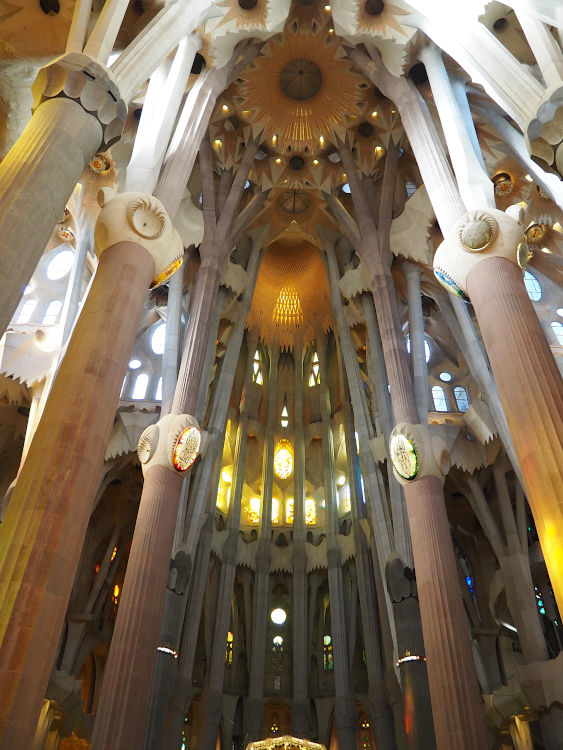
Inside the church looks nearly finished, although we did notice on a few of the columns one or two of the plaques were missing. We hope they just haven’t been put in place yet rather than fell off.
Gaudi designed the columns to mirror trees and branches.
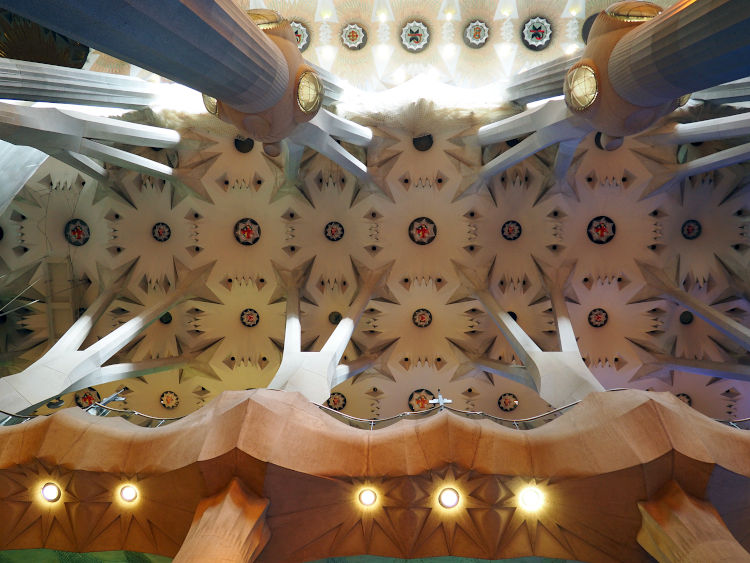
Parts of the ceiling were so white like it was finished yesterday.
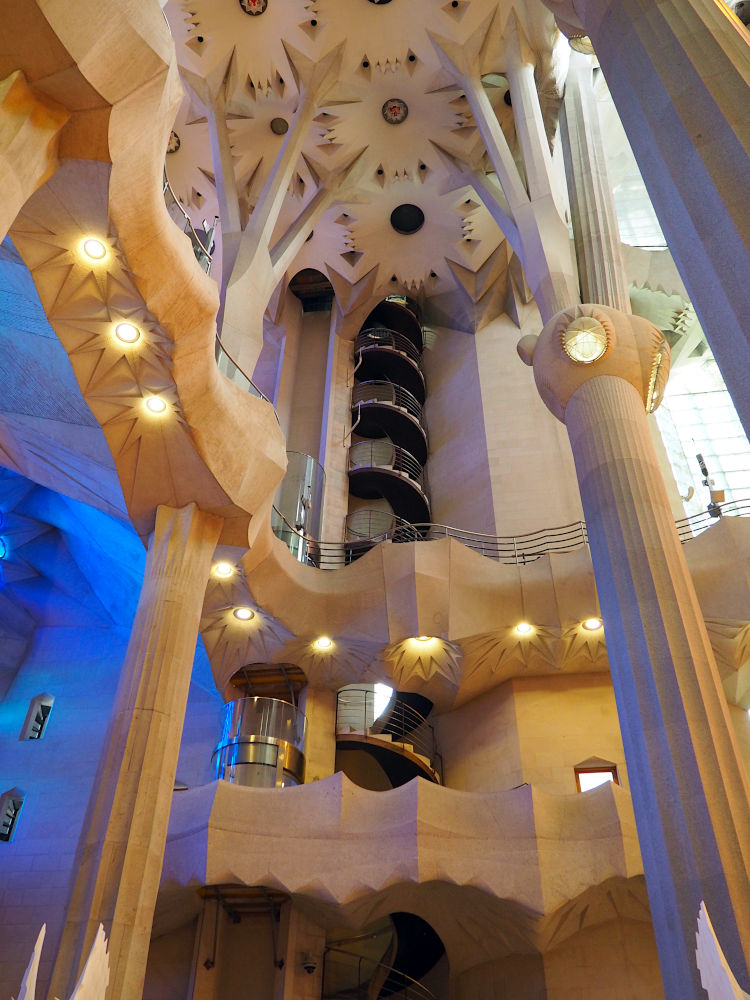
This part stood out as a very modern part of the church with a spiral staircase going up through the ceiling.
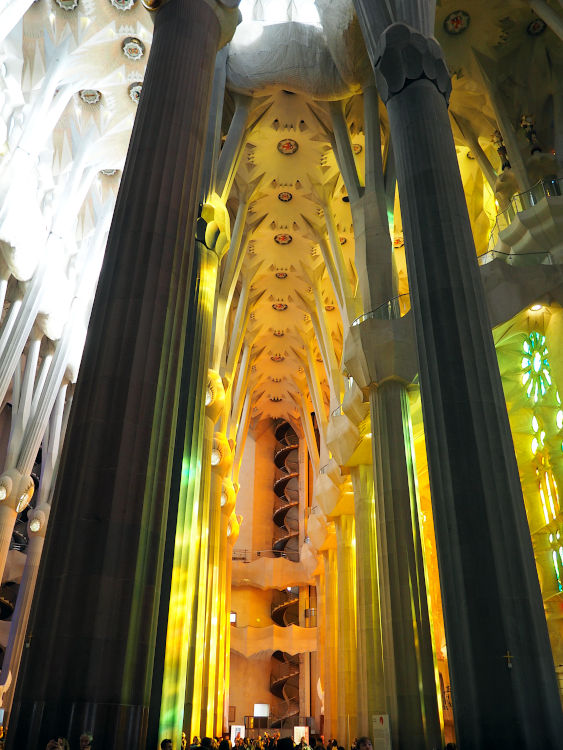
Here’s another view of the spiral staircase and the white part of the ceiling, and also the first real glimpse of the colour coming through the windows to the West.
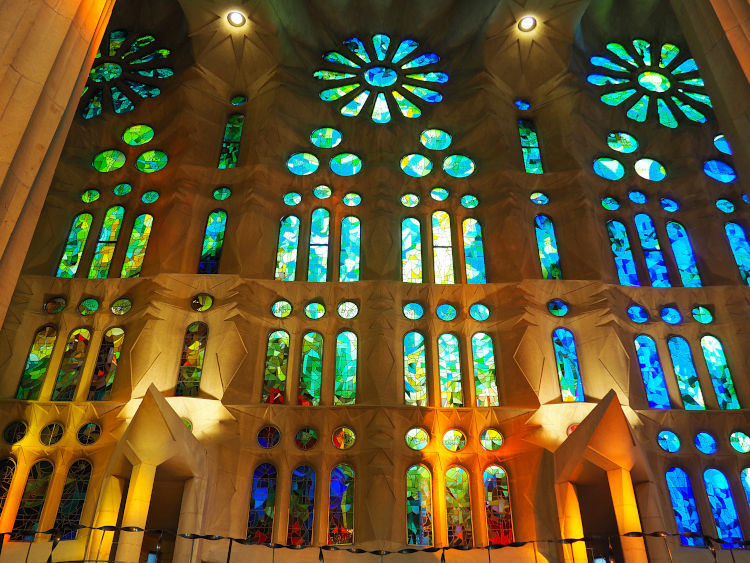
And these are the beautiful coloured windows on the East side which pick up the natural light rather than the sunshine from the West.
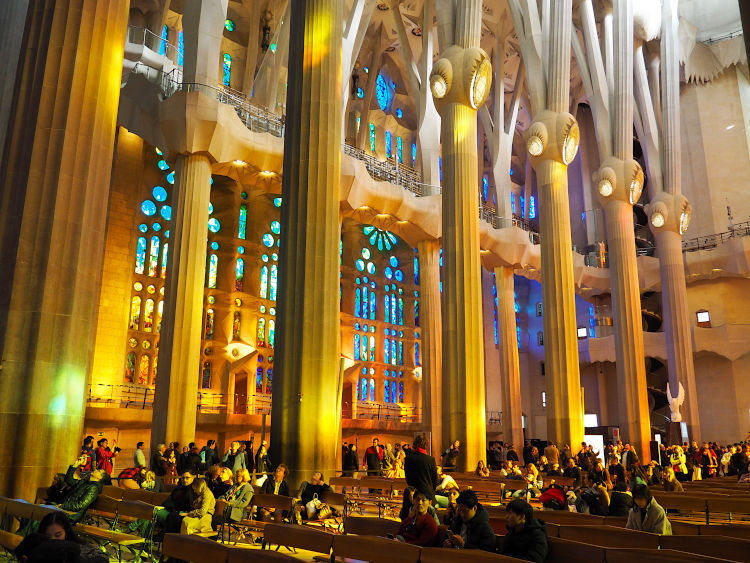
Here are some more of those people this time sat on the pews.
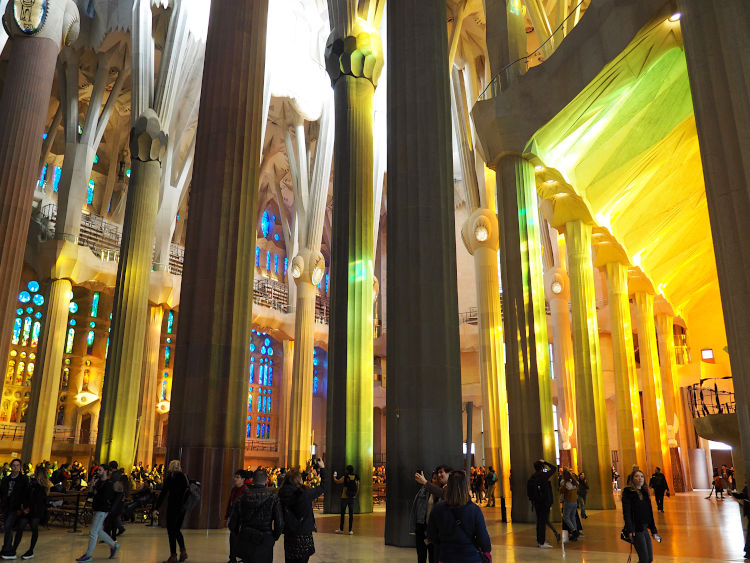
In this photo, you get to see the full width of the church with the sunshine coming through those windows to the West.
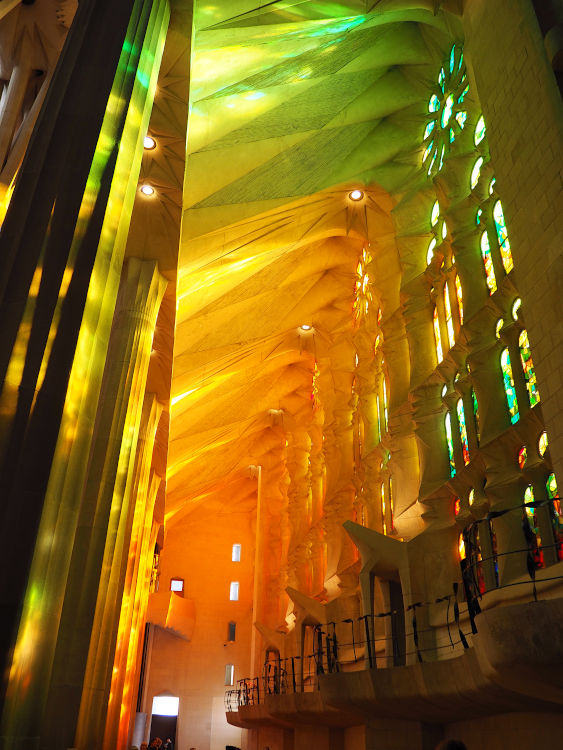
And here’s our last photo of Sagrada Familia with the stained-glass windows producing those lovely colours of light. It was then time for us to leave through the door to the West. What an incredible place.
And it cost us €30 each including an audio guide. It cost us a lot of money doing touristy things in Barcelona.
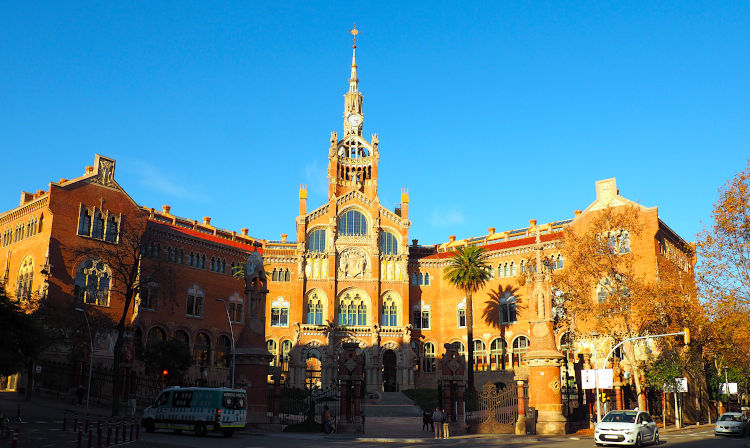
Our last tour of the day was over a huge art nouveau complex & former hospital with mosaics, stained glass & gardens. Visitors are confronted with a galaxy of colours, materials, geometries and decorations that seem to have leapt straight out of a fairy tale.
It’s the most important modernist complex in Europe.
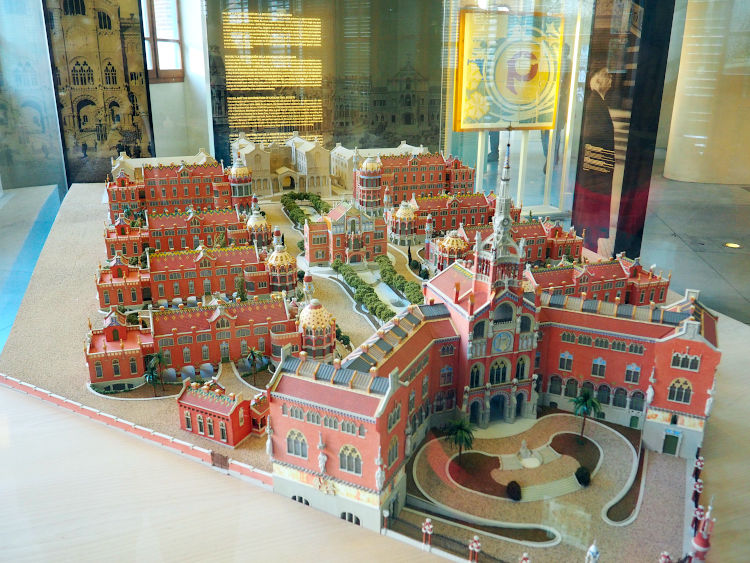
This model inside one of the buildings shows how many buildings made up this very fascinating and huge project.
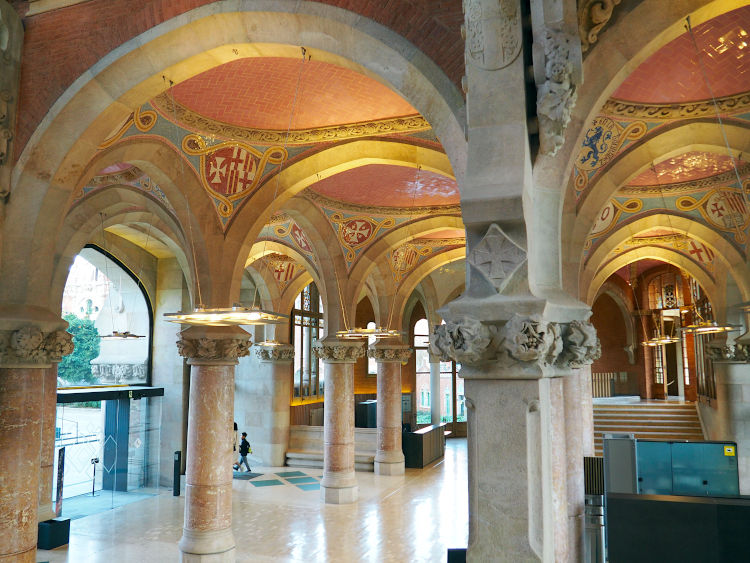
The Hospital of the Holy Cross and Saint Paul was built thanks to the donations of Pau Gil. He was a banker of the time who, in addition to providing a high percentage of the funds with which the hospital was built, also gave it its name.
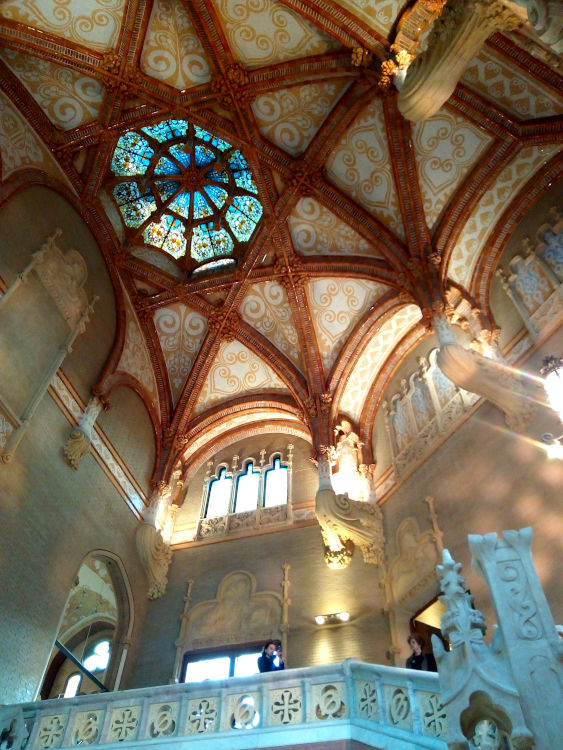
Is a complex built between 1901 and 1930, designed by the Catalan modernist architect Lluis Domenech i Montaner, and is made up of 27 buildings. It was officially opened in 1930 with an act of Alfonso XIII. However, the hospital had been operating for 14 years, since 1916. Domenech himself actually died in 1923 and his son took over to finish the complex.
Europe’s largest modernist complex covered more than 350,000 m2, which is over 86 acres.
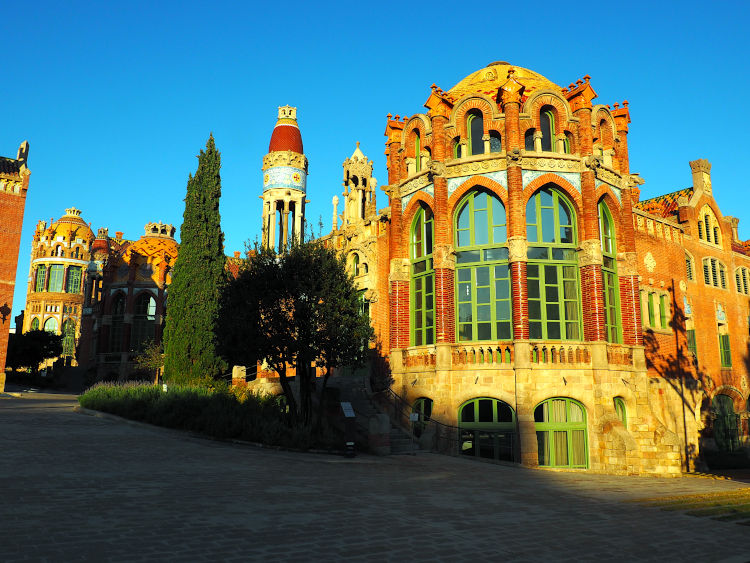
The pavilions were built in red brick and the pitched roofs were covered with Arabic tiles. Stone was used on account of both its architectural and decorative properties.
At a time when it was not common to consider the psycho-physical well-being of patients and their relations with the surroundings, the architect designed two gardens for each pavilion, with carefully selected trees to ensure pleasant views for the patients, purify the air and improve the climate of the complex with better shade, humidity and air circulation. Including these green areas, each patient was allocated a space of 145 m2 (1,561 square feet), a much higher ratio than any other European hospital at the time.
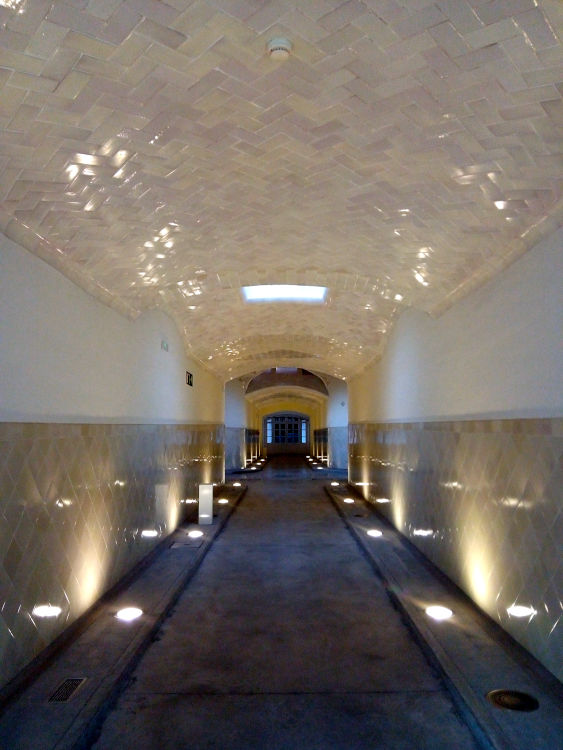
What was really fascinating was the underground network of corridors that connected the buildings. In total, they were 2 kilometers long and we got to wander around in a few of them.
The underground corridors served to connect the galleries. And the construction of 48 buildings was projected, but finally, 27 were built, one for each ailment. They were separated from each other to avoid contagion.
Also to avoid contagion, ceramic was used as a decorative and utilitarian element. It fulfilled a hygienic function and also it was very modernist.
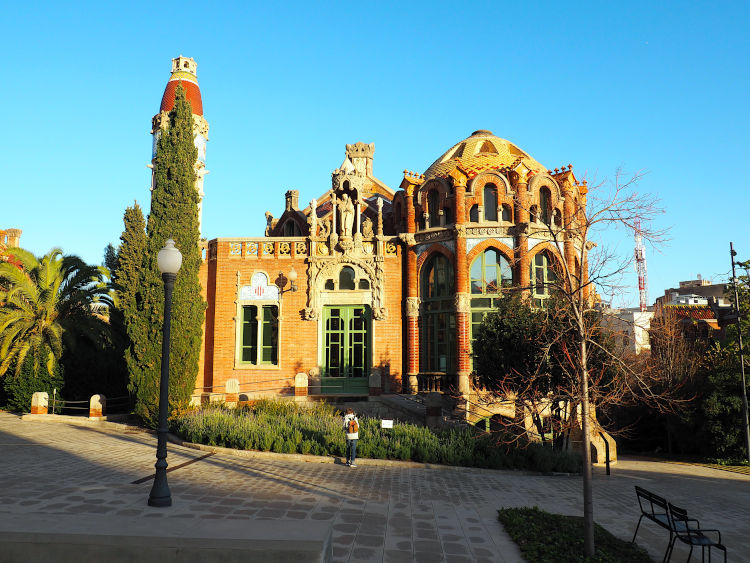
The pavilions were divided into two distinct parts. Those on the right were for men and on the left for women.
The hospital treated poor people because the rich were treated in their own homes with private doctors.
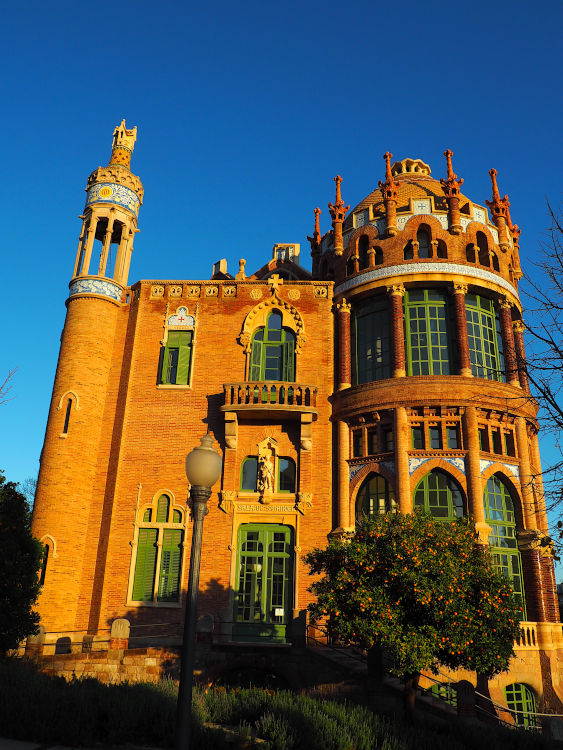
It was declared World Heritage by UNESCO in 1997.
It was a fully functioning hospital until June 2009, when a new hospital was erected to the North and almost all departments moved out. However, few departments such as the Blood and Tissue Bank, the radiography department and the physical therapist department remain in some of the old buildings.
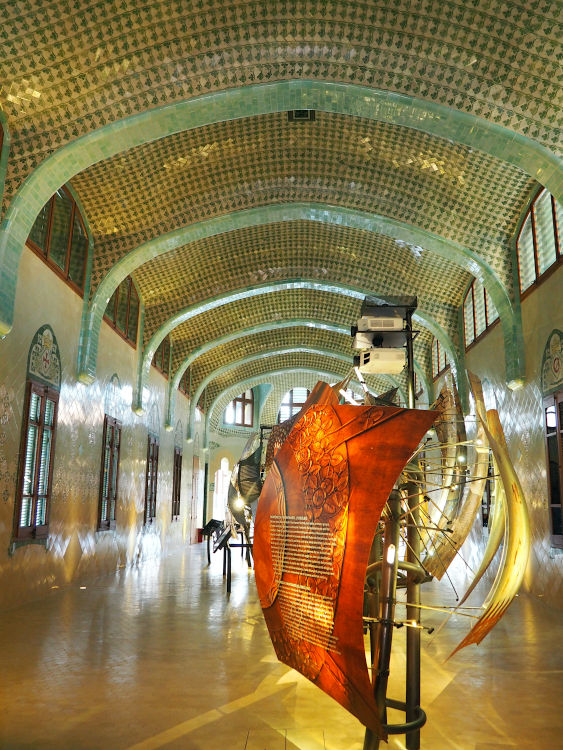
Some of the buildings then underwent restoration for use as a museum and cultural centre, which opened in 2014.
It is currently a knowledge campus and here is the headquarters of international organizations such as Casa Asia or the European Forestry Institute.
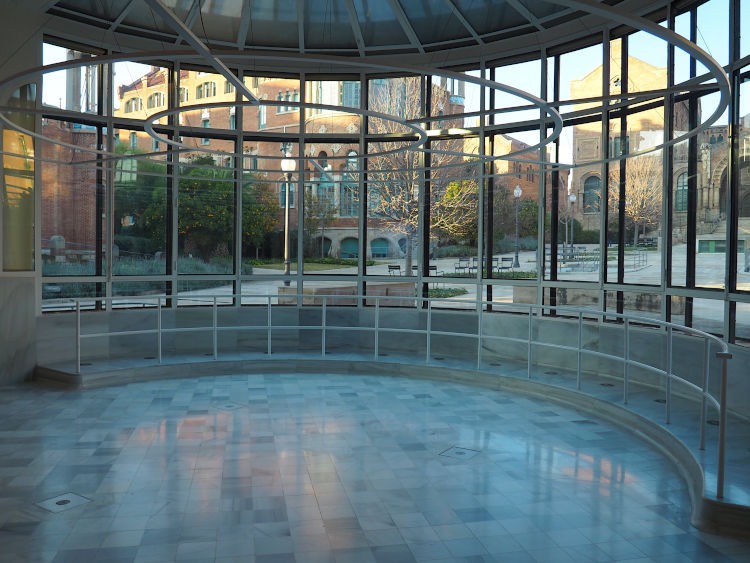
Our trip around the hospital complex cost €17 each. We also paid €1.10 each, each way on the Barcelona Metro. Our train into Barcelona from our campsite, which was 70 minutes from Barcelona, was €5 each, each way.
We had a great time in Barcelona on our second day but things didn’t start off very well. In the very early hours, someone tried to break into our van. Our additional cab locks worked awesomely but another van with a German lady in got broken into and she had loads of electricals and her purse stolen. From that day we decided to always have our alarm on when we went to bed, with the internal motion detector part turned off. Oh the joys of visiting Barcelona.
